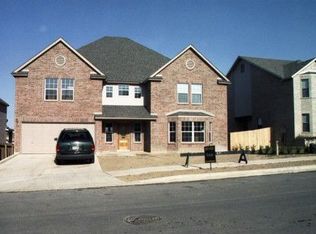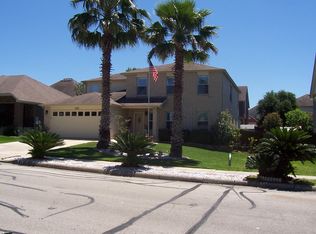Sold
Price Unknown
112 Springtree Hollow, Cibolo, TX 78108
4beds
3,521sqft
Single Family Residence
Built in 2003
7,623 Square Feet Lot
$385,800 Zestimate®
$--/sqft
$2,190 Estimated rent
Home value
$385,800
$359,000 - $413,000
$2,190/mo
Zestimate® history
Loading...
Owner options
Explore your selling options
What's special
WELCOME HOME! Impressive 4 bed, 2 1/2 Bath Brick home nestled in Springtree of Cibolo, a centrally located community w/nearby parks, shopping & schools. This home has over $100K in recent Updates & Modern touches to include Marble Tile, Luxury Vinyl & Engineered Laminate floors, Interior paint, updated Light Fixtures & Ceiling fans. New Quartz Kitchen Countertops & SS Appliances 3-2025. Replaced Windows w/Pella heat shield windows in 2023, Added built in Cabinets at Front entry & Living area. Front door replaced & added Solar Panels in 2024. Also added Gutters to front & back of home with downspouts in 2023 & more. Easy Access to IH35, Hwy 78 and within 15-20 minutes to Randolph AFB & Ft Sam.
Zillow last checked: 8 hours ago
Listing updated: August 28, 2025 at 10:15am
Listed by:
Nadine Berger TREC #393632 (210) 862-7659,
LPT Realty, LLC
Source: LERA MLS,MLS#: 1864022
Facts & features
Interior
Bedrooms & bathrooms
- Bedrooms: 4
- Bathrooms: 3
- Full bathrooms: 2
- 1/2 bathrooms: 1
Primary bedroom
- Features: Walk-In Closet(s), Ceiling Fan(s), Full Bath
- Level: Upper
- Area: 375
- Dimensions: 25 x 15
Bedroom 2
- Area: 182
- Dimensions: 14 x 13
Bedroom 3
- Area: 132
- Dimensions: 12 x 11
Bedroom 4
- Area: 252
- Dimensions: 18 x 14
Primary bathroom
- Features: Tub/Shower Separate, Double Vanity, Soaking Tub
- Area: 150
- Dimensions: 15 x 10
Dining room
- Area: 180
- Dimensions: 15 x 12
Family room
- Area: 378
- Dimensions: 21 x 18
Kitchen
- Area: 140
- Dimensions: 14 x 10
Living room
- Area: 294
- Dimensions: 21 x 14
Heating
- Central, Electric
Cooling
- Ceiling Fan(s), Central Air
Appliances
- Included: Washer, Dryer, Cooktop, Self Cleaning Oven, Refrigerator, Disposal, Dishwasher, Plumbed For Ice Maker, Water Softener Owned, Vented Exhaust Fan, Electric Water Heater, Electric Cooktop
- Laundry: Main Level, Washer Hookup, Dryer Connection
Features
- Two Living Area, Separate Dining Room, Eat-in Kitchen, Two Eating Areas, Kitchen Island, Breakfast Bar, Pantry, Study/Library, Game Room, Utility Room Inside, 1st Floor Lvl/No Steps, High Ceilings, Open Floorplan, High Speed Internet, Walk-In Closet(s), Ceiling Fan(s), Chandelier, Solid Counter Tops, Programmable Thermostat
- Flooring: Marble, Vinyl, Laminate
- Windows: Double Pane Windows, Window Coverings
- Has basement: No
- Attic: Partially Floored
- Number of fireplaces: 1
- Fireplace features: Family Room, Wood Burning
Interior area
- Total structure area: 3,521
- Total interior livable area: 3,521 sqft
Property
Parking
- Total spaces: 2
- Parking features: Two Car Garage, Attached, Garage Door Opener
- Attached garage spaces: 2
Accessibility
- Accessibility features: No Carpet, Level Drive, First Floor Bath
Features
- Levels: Two
- Stories: 2
- Exterior features: Sprinkler System, Rain Gutters, Solar Panels
- Pool features: None
- Has spa: Yes
- Spa features: Bath
- Fencing: Privacy
Lot
- Size: 7,623 sqft
- Features: Curbs, Sidewalks
Details
- Parcel number: 1G3136100301700000
Construction
Type & style
- Home type: SingleFamily
- Architectural style: Traditional
- Property subtype: Single Family Residence
Materials
- Brick, 4 Sides Masonry, Siding
- Foundation: Slab
- Roof: Composition
Condition
- Pre-Owned
- New construction: No
- Year built: 2003
Details
- Builder name: KB Home
Utilities & green energy
- Electric: GVEC
- Gas: N/A
- Sewer: City Cibolo, Sewer System
- Water: Green Valley, Water System
- Utilities for property: Cable Available, City Garbage service
Community & neighborhood
Security
- Security features: Smoke Detector(s), Security System Owned
Community
- Community features: None, Cluster Mail Box, School Bus
Location
- Region: Cibolo
- Subdivision: Springtree
HOA & financial
HOA
- Has HOA: Yes
- HOA fee: $160 annually
- Association name: SPRINGTREE (CIBOLO) HOA
Other
Other facts
- Listing terms: Conventional,FHA,VA Loan,TX Vet,Cash
- Road surface type: Paved
Price history
| Date | Event | Price |
|---|---|---|
| 8/27/2025 | Sold | -- |
Source: | ||
| 8/13/2025 | Pending sale | $392,900$112/sqft |
Source: | ||
| 8/6/2025 | Contingent | $392,900$112/sqft |
Source: | ||
| 7/15/2025 | Price change | $392,900-0.5%$112/sqft |
Source: | ||
| 6/28/2025 | Price change | $394,900-1.3%$112/sqft |
Source: | ||
Public tax history
| Year | Property taxes | Tax assessment |
|---|---|---|
| 2025 | -- | $347,449 -9.2% |
| 2024 | $7,468 +29.1% | $382,475 +6.4% |
| 2023 | $5,786 -10.7% | $359,345 +10% |
Find assessor info on the county website
Neighborhood: 78108
Nearby schools
GreatSchools rating
- 6/10Green Valley Elementary SchoolGrades: PK-4Distance: 0.2 mi
- 6/10Dobie J High SchoolGrades: 7-8Distance: 0.5 mi
- 6/10Byron P Steele Ii High SchoolGrades: 9-12Distance: 2.8 mi
Schools provided by the listing agent
- Elementary: Green Valley
- Middle: Dobie J. Frank
- High: Steele
- District: Schertz-Cibolo-Universal City Isd
Source: LERA MLS. This data may not be complete. We recommend contacting the local school district to confirm school assignments for this home.
Get a cash offer in 3 minutes
Find out how much your home could sell for in as little as 3 minutes with a no-obligation cash offer.
Estimated market value$385,800
Get a cash offer in 3 minutes
Find out how much your home could sell for in as little as 3 minutes with a no-obligation cash offer.
Estimated market value
$385,800

