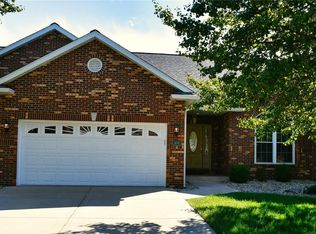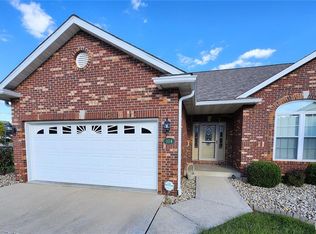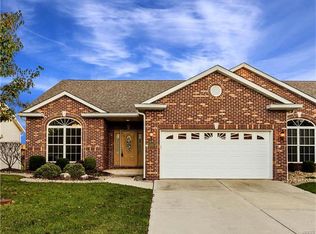Closed
Listing Provided by:
Andra E Butler 618-550-0250,
Coldwell Banker Brown Realtors
Bought with: Gori Realtors, LLC
$345,000
112 Summit Rdg, Maryville, IL 62062
3beds
2,940sqft
Single Family Residence
Built in 2003
0.63 Acres Lot
$357,700 Zestimate®
$117/sqft
$2,970 Estimated rent
Home value
$357,700
$318,000 - $401,000
$2,970/mo
Zestimate® history
Loading...
Owner options
Explore your selling options
What's special
Welcome to this meticulously maintained turn-key villa with high-end custom features throughout! This beautifully updated home offers new flooring, custom cabinetry, newer windows, roof, deck, and elegant custom window coverings, all designed for modern comfort and style.
Step inside to an inviting, open-concept living space filled with natural light. The spacious bedrooms provide a cozy retreat, while the fully finished lookout basement is a true showstopper. Featuring a kitchenette, fireplace, and plenty of space for entertaining or relaxing, this lower level adds incredible versatility to the home.
Enjoy outdoor living on the newer deck, perfect for morning coffee or evening gatherings. Conveniently located in a desirable Maryville community, this home offers both privacy and easy access to local amenities, shopping, dining, and highways.
Zillow last checked: 8 hours ago
Listing updated: August 14, 2025 at 10:22am
Listing Provided by:
Andra E Butler 618-550-0250,
Coldwell Banker Brown Realtors
Bought with:
Julie A Purnell, 475149819
Gori Realtors, LLC
Source: MARIS,MLS#: 25008662 Originating MLS: Southwestern Illinois Board of REALTORS
Originating MLS: Southwestern Illinois Board of REALTORS
Facts & features
Interior
Bedrooms & bathrooms
- Bedrooms: 3
- Bathrooms: 3
- Full bathrooms: 3
- Main level bathrooms: 2
- Main level bedrooms: 2
Heating
- Forced Air, Natural Gas
Cooling
- Central Air, Electric
Appliances
- Included: Dishwasher, Disposal, Dryer, Microwave, Gas Range, Gas Oven, Refrigerator, Stainless Steel Appliance(s), Washer, Gas Water Heater
Features
- Dining/Living Room Combo, Kitchen/Dining Room Combo, Vaulted Ceiling(s), Walk-In Closet(s), Bar, Breakfast Bar, Custom Cabinetry, Granite Counters, Tub
- Basement: Full,Concrete
- Number of fireplaces: 2
- Fireplace features: Basement, Living Room
Interior area
- Total structure area: 2,940
- Total interior livable area: 2,940 sqft
- Finished area above ground: 1,590
- Finished area below ground: 1,350
Property
Parking
- Total spaces: 2
- Parking features: Attached, Garage, Garage Door Opener, Off Street
- Attached garage spaces: 2
Features
- Levels: One
- Patio & porch: Deck, Composite
Lot
- Size: 0.63 Acres
- Dimensions: 0.629 acres appro x .
Details
- Parcel number: 132210904401051.07C
- Special conditions: Standard
Construction
Type & style
- Home type: SingleFamily
- Architectural style: Traditional
- Property subtype: Single Family Residence
Materials
- Brick Veneer, Vinyl Siding
Condition
- Year built: 2003
Utilities & green energy
- Sewer: Public Sewer
- Water: Public
- Utilities for property: Underground Utilities, Natural Gas Available
Community & neighborhood
Location
- Region: Maryville
- Subdivision: The Villas At Stonebridge Condominiums
HOA & financial
HOA
- HOA fee: $250 monthly
- Services included: Other
Other
Other facts
- Listing terms: Cash,Conventional,FHA,VA Loan
- Ownership: Private
- Road surface type: Concrete
Price history
| Date | Event | Price |
|---|---|---|
| 8/13/2025 | Sold | $345,000-0.9%$117/sqft |
Source: | ||
| 7/8/2025 | Contingent | $348,000$118/sqft |
Source: | ||
| 7/2/2025 | Price change | $348,000-0.6%$118/sqft |
Source: | ||
| 6/4/2025 | Price change | $350,000-4.5%$119/sqft |
Source: | ||
| 5/23/2025 | Price change | $366,500-0.9%$125/sqft |
Source: | ||
Public tax history
| Year | Property taxes | Tax assessment |
|---|---|---|
| 2024 | -- | $105,760 +8% |
| 2023 | -- | $97,890 +8.1% |
| 2022 | -- | $90,520 +1.6% |
Find assessor info on the county website
Neighborhood: 62062
Nearby schools
GreatSchools rating
- 9/10Maryville Elementary SchoolGrades: PK-4Distance: 1.1 mi
- 3/10Collinsville Middle SchoolGrades: 7-8Distance: 4.3 mi
- 4/10Collinsville High SchoolGrades: 9-12Distance: 5 mi
Schools provided by the listing agent
- Elementary: Collinsville Dist 10
- Middle: Collinsville Dist 10
- High: Collinsville
Source: MARIS. This data may not be complete. We recommend contacting the local school district to confirm school assignments for this home.
Get a cash offer in 3 minutes
Find out how much your home could sell for in as little as 3 minutes with a no-obligation cash offer.
Estimated market value$357,700
Get a cash offer in 3 minutes
Find out how much your home could sell for in as little as 3 minutes with a no-obligation cash offer.
Estimated market value
$357,700


