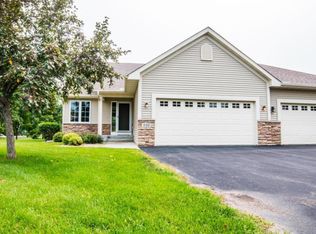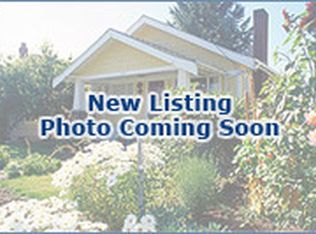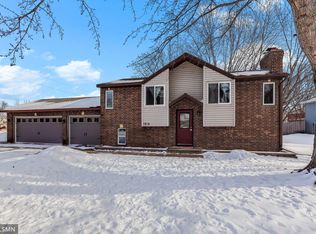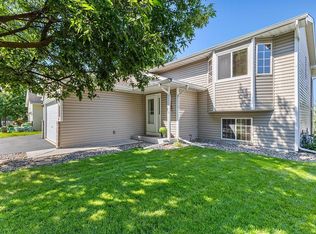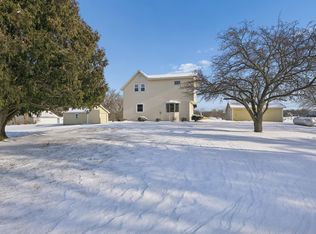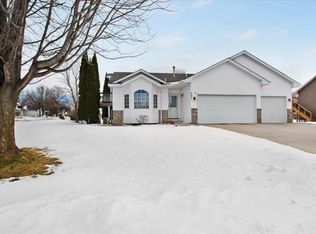Enjoy stunning Buffalo Lake views from this 2-bed, 2-bath townhome with 1,405 sq ft of finished main-level living. Soaring vaulted ceilings and abundant windows create a bright, airy feel, filling every corner with natural light. The open-concept living and dining areas flow into a well-designed kitchen with generous counter space, breakfast bar, and modern appliances — perfect for everyday meals or hosting friends. The spacious primary suite features lake-view windows, a private en-suite bath with vanity, soaking tub, and walk-in shower. A second bedroom and full bath offer flexibility for guests, office, or hobbies. An unfinished walkout basement provides endless potential for additional living space, home theater, workshop, or guest quarters — all with direct outdoor access. Outside, relax and take in the beauty of Minnesota’s seasons, or head to nearby Sturges Park and public boat launch for fishing, kayaking, and lakeside picnics.
Active with contingency
Price cut: $14.9K (10/27)
$335,000
112 Sundance Rdg, Buffalo, MN 55313
2beds
1,405sqft
Est.:
Townhouse Side x Side
Built in 2003
3,655 Square Feet Lot
$335,000 Zestimate®
$238/sqft
$338/mo HOA
What's special
Breakfast barSpacious primary suiteAbundant windowsBuffalo lake viewsSoaring vaulted ceilingsSoaking tubPrivate en-suite bath
- 157 days |
- 767 |
- 10 |
Likely to sell faster than
Zillow last checked: 8 hours ago
Listing updated: January 13, 2026 at 02:21pm
Listed by:
Gregory W Lawrence 612-924-3381,
HomeAvenue Inc
Source: NorthstarMLS as distributed by MLS GRID,MLS#: 6775399
Facts & features
Interior
Bedrooms & bathrooms
- Bedrooms: 2
- Bathrooms: 2
- Full bathrooms: 1
- 3/4 bathrooms: 1
Bedroom
- Level: Main
- Area: 182 Square Feet
- Dimensions: 13x14
Bedroom 2
- Level: Main
- Area: 120 Square Feet
- Dimensions: 10x12
Dining room
- Level: Main
- Area: 135 Square Feet
- Dimensions: 9x15
Kitchen
- Level: Main
- Area: 132 Square Feet
- Dimensions: 11x12
Laundry
- Level: Main
- Area: 112.5 Square Feet
- Dimensions: 9x12.5
Living room
- Level: Main
- Area: 225 Square Feet
- Dimensions: 15x15
Sun room
- Level: Main
- Area: 150 Square Feet
- Dimensions: 12.5x12
Heating
- Forced Air
Cooling
- Central Air
Appliances
- Included: Dishwasher, Disposal, Dryer, Gas Water Heater, Microwave, Range, Refrigerator, Washer, Water Softener Owned
- Laundry: Electric Dryer Hookup, Laundry Closet, Laundry Room, Main Level, Washer Hookup
Features
- Basement: Block,Drain Tiled,Drainage System,Egress Window(s),Full,Concrete,Sump Pump,Unfinished,Walk-Out Access
- Number of fireplaces: 1
- Fireplace features: Family Room, Gas
Interior area
- Total structure area: 1,405
- Total interior livable area: 1,405 sqft
- Finished area above ground: 1,405
- Finished area below ground: 0
Property
Parking
- Total spaces: 2
- Parking features: Attached, Asphalt, Garage Door Opener, Insulated Garage
- Attached garage spaces: 2
- Has uncovered spaces: Yes
- Details: Garage Dimensions (20x21), Garage Door Height (7), Garage Door Width (16)
Accessibility
- Accessibility features: Grab Bars In Bathroom, Accessible Approach with Ramp, Roll-In Shower
Features
- Levels: One
- Stories: 1
- Pool features: None
- Fencing: None
- Has view: Yes
- View description: City Lights, Lake
- Has water view: Yes
- Water view: Lake
- Waterfront features: Lake View
Lot
- Size: 3,655 Square Feet
- Dimensions: 43 x 85
- Features: Tree Coverage - Light
Details
- Foundation area: 1330
- Parcel number: 103195003220
- Zoning description: Residential-Single Family
Construction
Type & style
- Home type: Townhouse
- Property subtype: Townhouse Side x Side
- Attached to another structure: Yes
Materials
- Block, Frame
- Roof: Age 8 Years or Less,Asphalt,Pitched
Condition
- New construction: No
- Year built: 2003
Utilities & green energy
- Electric: 200+ Amp Service
- Gas: Natural Gas
- Sewer: City Sewer/Connected, City Sewer - In Street
- Water: City Water/Connected, City Water - In Street
- Utilities for property: Underground Utilities
Community & HOA
Community
- Security: Security Lights
- Subdivision: Sundance Ridge
HOA
- Has HOA: Yes
- Amenities included: In-Ground Sprinkler System, Security Lighting
- Services included: Maintenance Structure, Hazard Insurance, Lawn Care, Maintenance Grounds, Professional Mgmt, Snow Removal
- HOA fee: $338 monthly
- HOA name: Sentry Management
- HOA phone: 800-932-6636
Location
- Region: Buffalo
Financial & listing details
- Price per square foot: $238/sqft
- Tax assessed value: $318,200
- Annual tax amount: $3,558
- Date on market: 8/19/2025
- Road surface type: Paved
Estimated market value
$335,000
$318,000 - $352,000
$2,057/mo
Price history
Price history
| Date | Event | Price |
|---|---|---|
| 10/27/2025 | Price change | $335,000-4.3%$238/sqft |
Source: | ||
| 10/1/2025 | Price change | $349,900-5.4%$249/sqft |
Source: | ||
| 9/9/2025 | Price change | $369,900-7.5%$263/sqft |
Source: | ||
| 8/19/2025 | Listed for sale | $399,900+78.8%$285/sqft |
Source: | ||
| 1/21/2004 | Sold | $223,682$159/sqft |
Source: Public Record Report a problem | ||
Public tax history
Public tax history
| Year | Property taxes | Tax assessment |
|---|---|---|
| 2025 | $3,558 -5.4% | $318,200 +7.5% |
| 2024 | $3,760 +4.3% | $295,900 -6.9% |
| 2023 | $3,604 +3.6% | $317,900 +11.5% |
Find assessor info on the county website
BuyAbility℠ payment
Est. payment
$2,346/mo
Principal & interest
$1617
HOA Fees
$338
Other costs
$391
Climate risks
Neighborhood: 55313
Nearby schools
GreatSchools rating
- 7/10Northwinds Elementary SchoolGrades: K-5Distance: 0.8 mi
- 7/10Buffalo Community Middle SchoolGrades: 6-8Distance: 1.8 mi
- 8/10Buffalo Senior High SchoolGrades: 9-12Distance: 3.5 mi
