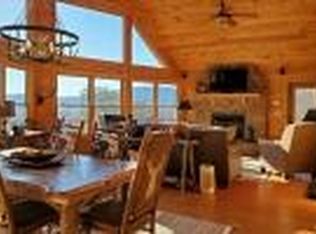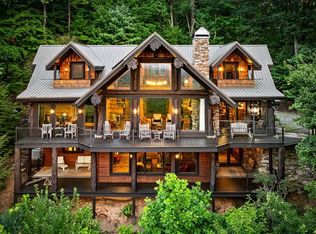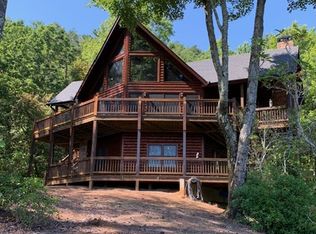Closed
$910,000
112 Sundance Rdg, Epworth, GA 30541
3beds
2,450sqft
Single Family Residence, Cabin
Built in 2011
1.56 Acres Lot
$913,400 Zestimate®
$371/sqft
$3,309 Estimated rent
Home value
$913,400
$859,000 - $968,000
$3,309/mo
Zestimate® history
Loading...
Owner options
Explore your selling options
What's special
Luxury Mountain Top Cabin with breathtaking Short/Long Range Year-Round MOUNTAIN VIEWS! This entire home has been professionally decorated by Jerry's Mountain Furniture and is being sold FULLY FURNISHED. Wrap around porch with stack stoned fireplace and hot tub. Rustic Kitchen with stainless steel appliances and granite counter tops. Main level living area showcases the natural setting with an expansive wall of windows. Master Bedroom with cathedral ceiling, private deck, stacked stone fireplace, double vanity, jacuzzi tub, oversized shower, and interior window that captures the mountain views. Main level bedroom with private bathroom and entry to wrap around porch. Terrace level has a Game Room/Den area with wet bar and an additional guest bedroom, bathroom, and laundry room. The property has end of the road privacy in an all-paved gated community. Tesla charging station on site! Located between Blue Ridge and McCaysville, GA.
Zillow last checked: 8 hours ago
Listing updated: February 26, 2024 at 07:34am
Listed by:
Williams Team-Mike & LeAnn 706-455-3166,
ReMax Town & Ctry-Downtown
Bought with:
Teesha Morgan, 360843
Ansley RE|Christie's Int'l RE
Source: GAMLS,MLS#: 10162006
Facts & features
Interior
Bedrooms & bathrooms
- Bedrooms: 3
- Bathrooms: 4
- Full bathrooms: 3
- 1/2 bathrooms: 1
- Main level bathrooms: 1
- Main level bedrooms: 1
Dining room
- Features: Dining Rm/Living Rm Combo
Kitchen
- Features: Breakfast Bar, Pantry
Heating
- Central
Cooling
- Ceiling Fan(s), Central Air, Electric
Appliances
- Included: Cooktop, Dishwasher, Disposal, Dryer, Electric Water Heater, Ice Maker, Microwave, Refrigerator, Stainless Steel Appliance(s), Washer
- Laundry: In Basement
Features
- Beamed Ceilings, Double Vanity, High Ceilings, Master On Main Level, Separate Shower, Soaking Tub, Tile Bath, Walk-In Closet(s), Wet Bar
- Flooring: Carpet, Hardwood, Tile
- Windows: Storm Window(s)
- Basement: Finished
- Number of fireplaces: 3
- Fireplace features: Family Room, Gas Log, Master Bedroom, Outside
Interior area
- Total structure area: 2,450
- Total interior livable area: 2,450 sqft
- Finished area above ground: 1,470
- Finished area below ground: 980
Property
Parking
- Parking features: Side/Rear Entrance
Features
- Levels: Three Or More
- Stories: 3
- Patio & porch: Deck, Porch
- Exterior features: Balcony, Gas Grill
- Has private pool: Yes
- Pool features: Pool/Spa Combo
- Has view: Yes
- View description: Mountain(s)
Lot
- Size: 1.56 Acres
- Features: Level, Private, Steep Slope
- Residential vegetation: Wooded
Details
- Parcel number: 0012 B 12B25A
- Special conditions: Covenants/Restrictions,Rental
Construction
Type & style
- Home type: SingleFamily
- Architectural style: Country/Rustic
- Property subtype: Single Family Residence, Cabin
Materials
- Concrete, Wood Siding
- Roof: Composition
Condition
- Resale
- New construction: No
- Year built: 2011
Utilities & green energy
- Sewer: Septic Tank
- Water: Public, Shared Well
- Utilities for property: Cable Available, Electricity Available, High Speed Internet, Phone Available, Propane, Sewer Available, Underground Utilities, Water Available
Community & neighborhood
Security
- Security features: Carbon Monoxide Detector(s), Gated Community, Smoke Detector(s)
Community
- Community features: Gated
Location
- Region: Epworth
- Subdivision: Big Sky
HOA & financial
HOA
- Has HOA: Yes
- HOA fee: $385 annually
- Services included: Other
Other
Other facts
- Listing agreement: Exclusive Right To Sell
- Listing terms: Cash,Conventional
Price history
| Date | Event | Price |
|---|---|---|
| 2/23/2024 | Sold | $910,000-5.1%$371/sqft |
Source: | ||
| 1/31/2024 | Pending sale | $959,000$391/sqft |
Source: NGBOR #325175 Report a problem | ||
| 12/1/2023 | Price change | $959,000-1%$391/sqft |
Source: NGBOR #325175 Report a problem | ||
| 9/20/2023 | Price change | $969,000-2.1%$396/sqft |
Source: | ||
| 5/19/2023 | Listed for sale | $990,000+34.7%$404/sqft |
Source: NGBOR #325175 Report a problem | ||
Public tax history
| Year | Property taxes | Tax assessment |
|---|---|---|
| 2024 | $3,085 +11.8% | $336,627 +24.3% |
| 2023 | $2,761 -1% | $270,756 -1% |
| 2022 | $2,788 +90.4% | $273,512 +161.9% |
Find assessor info on the county website
Neighborhood: 30541
Nearby schools
GreatSchools rating
- 7/10West Fannin Elementary SchoolGrades: PK-5Distance: 5.5 mi
- 7/10Fannin County Middle SchoolGrades: 6-8Distance: 10 mi
- 4/10Fannin County High SchoolGrades: 9-12Distance: 8.9 mi
Schools provided by the listing agent
- Elementary: West Fannin
- Middle: Fannin County
- High: Fannin County
Source: GAMLS. This data may not be complete. We recommend contacting the local school district to confirm school assignments for this home.
Get pre-qualified for a loan
At Zillow Home Loans, we can pre-qualify you in as little as 5 minutes with no impact to your credit score.An equal housing lender. NMLS #10287.
Sell for more on Zillow
Get a Zillow Showcase℠ listing at no additional cost and you could sell for .
$913,400
2% more+$18,268
With Zillow Showcase(estimated)$931,668


