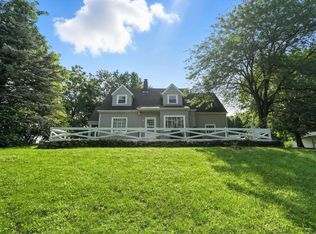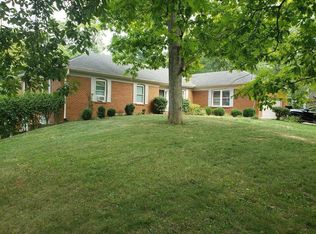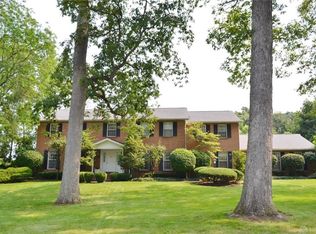Closed
$259,900
112 Titus Rd, Springfield, OH 45505
3beds
2,205sqft
Single Family Residence
Built in 1942
0.75 Acres Lot
$261,300 Zestimate®
$118/sqft
$1,986 Estimated rent
Home value
$261,300
$199,000 - $345,000
$1,986/mo
Zestimate® history
Loading...
Owner options
Explore your selling options
What's special
Welcome to your charming Cape Cod retreat, perfectly perched atop a hill w/ breathtaking views of scenic Springfield Township. Situated on just under an acre, this property offers abundant outdoor entertaining spaces both front & back. The enchanting curb appeal is just a glimpse of the beauty that awaits inside.
Step through the main entry hallway into the inviting living room, where a cozy wood-burning fireplace serves as the focal point, flanked by built-in shelving perfect for displaying your favorite collectibles. A side porch access door invites you to relax & soak in the serene countryside views.
The dining room seamlessly blends w/ the living room, creating an ideal gathering spot adjacent to the kitchen, where all appliances convey. A convenient pass-through window connects to the spacious family room, perfect for gaming, entertaining, & more. Sliding doors lead to the multi-level front decking, where you can enjoy stunning sunrises & sunsets. The back patio is covered, providing a great space for outdoor dining and relaxation.
The main level also features a newly renovated full bath.
Upstairs, you'll find generously sized bedrooms and a recently remodeled hallway full bath. The full unfinished basement offers laundry facilities and ample storage space.
Outdoor living is exceptional with various recreational spots, including a covered patio and an oversized backyard.
Large garage with workshop. Good storage space inside.
Recent improvements include a new HVAC system and water heater (2 years), full bath renovations (6 months), a water softener and filtration system (less than 2 years), and a leach field (6-7 years). The interior and some exterior have been freshly painted, and the shared driveway was blacktopped less than 5 years ago.Glass block windows in basement 8/24. New front deck handrail 8/24. 2 new sump pumps 8/24. New shower head in 2nd full bath 8/24.
Septic Pumped 8/24.
Zillow last checked: 8 hours ago
Listing updated: June 16, 2025 at 08:24am
Listed by:
Alva Fulk 937-390-3119,
Real Estate II, Inc.
Bought with:
JOHN DOE (NON-WRIST MEMBER)
WR
Source: WRIST,MLS#: 1033368
Facts & features
Interior
Bedrooms & bathrooms
- Bedrooms: 3
- Bathrooms: 2
- Full bathrooms: 2
Bedroom 1
- Level: Second
- Area: 308 Square Feet
- Dimensions: 14.00 x 22.00
Bedroom 2
- Level: Second
- Area: 132 Square Feet
- Dimensions: 11.00 x 12.00
Bedroom 3
- Level: Second
- Area: 299 Square Feet
- Dimensions: 13.00 x 23.00
Dining room
- Level: First
- Area: 144 Square Feet
- Dimensions: 12.00 x 12.00
Other
- Level: First
- Area: 70 Square Feet
- Dimensions: 5.00 x 14.00
Family room
- Level: First
- Area: 399 Square Feet
- Dimensions: 19.00 x 21.00
Kitchen
- Level: First
- Area: 204 Square Feet
- Dimensions: 12.00 x 17.00
Living room
- Level: First
- Area: 260 Square Feet
- Dimensions: 13.00 x 20.00
Heating
- Forced Air, Natural Gas
Cooling
- Central Air
Appliances
- Included: Dishwasher, Electric Water Heater, Range, Refrigerator, Water Softener Owned
Features
- Ceiling Fan(s)
- Flooring: Wood
- Windows: Aluminum Frames
- Basement: Block,Full,Unfinished
- Attic: Attic
- Number of fireplaces: 1
- Fireplace features: Wood Burning, One Fireplace
Interior area
- Total structure area: 2,205
- Total interior livable area: 2,205 sqft
Property
Parking
- Parking features: Garage Door Opener, Workshop in Garage
Features
- Levels: One and One Half
- Stories: 1
- Patio & porch: Porch, Patio
Lot
- Size: 0.75 Acres
- Dimensions: .75
- Features: Residential Lot
Details
- Parcel number: 3000700005000033
- Zoning description: Residential
Construction
Type & style
- Home type: SingleFamily
- Architectural style: Cape Cod
- Property subtype: Single Family Residence
Materials
- Wood Siding
- Foundation: Block
Condition
- Year built: 1942
Utilities & green energy
- Sewer: Septic Tank
- Water: Well
- Utilities for property: Natural Gas Connected
Community & neighborhood
Location
- Region: Springfield
- Subdivision: Mrs
Other
Other facts
- Listing terms: Cash,Conventional,FHA,Rural Housing Service,VA Loan
Price history
| Date | Event | Price |
|---|---|---|
| 6/13/2025 | Sold | $259,900$118/sqft |
Source: | ||
| 5/9/2025 | Pending sale | $259,900$118/sqft |
Source: | ||
| 5/9/2025 | Contingent | $259,900$118/sqft |
Source: | ||
| 4/28/2025 | Listed for sale | $259,900$118/sqft |
Source: | ||
| 3/7/2025 | Pending sale | $259,900$118/sqft |
Source: | ||
Public tax history
| Year | Property taxes | Tax assessment |
|---|---|---|
| 2024 | $3,239 +2.7% | $64,600 |
| 2023 | $3,155 +0.8% | $64,600 |
| 2022 | $3,129 +14.4% | $64,600 +27.8% |
Find assessor info on the county website
Neighborhood: 45505
Nearby schools
GreatSchools rating
- 6/10Possum Elementary SchoolGrades: PK-6Distance: 4.8 mi
- 8/10Shawnee High SchoolGrades: 7-12Distance: 4.9 mi

Get pre-qualified for a loan
At Zillow Home Loans, we can pre-qualify you in as little as 5 minutes with no impact to your credit score.An equal housing lender. NMLS #10287.
Sell for more on Zillow
Get a free Zillow Showcase℠ listing and you could sell for .
$261,300
2% more+ $5,226
With Zillow Showcase(estimated)
$266,526

