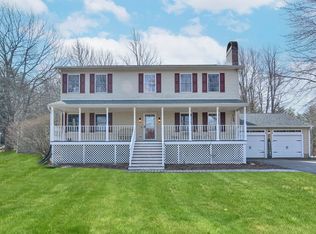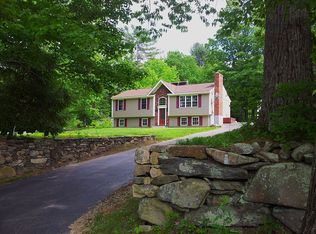Welcome to 112 Turnpike! Large split ranch with endless possibilities. Large kitchen with separate dining area, formal dining with french doors that overlook the large and private backyard. Bright and sunny living room with hardwood floors. Expansive master bedroom with dual walk in closets. 2 additional large bedrooms with hardwood flooring. Partially finished lower level with laundry and half bath. Private backyard with in-ground swimming pool that has been professionally maintained. New septic was installed in 2016. Minutes to route 2 make this home perfect for commuters.
This property is off market, which means it's not currently listed for sale or rent on Zillow. This may be different from what's available on other websites or public sources.

