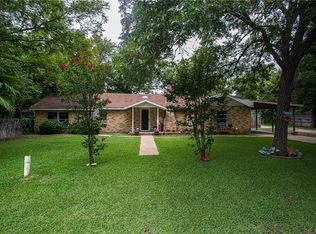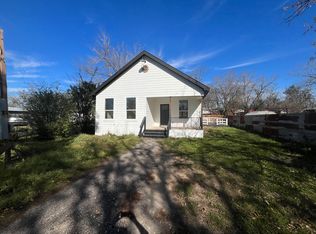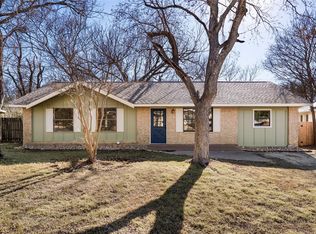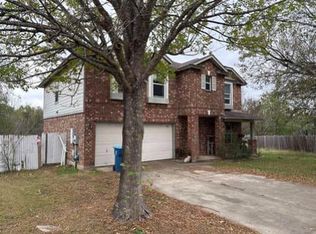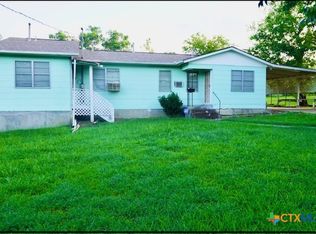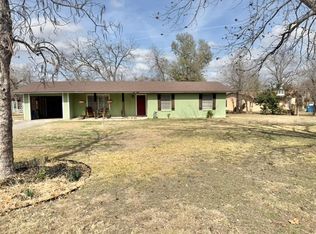Up to $14,000 in seller credits at closing! This single-level home offers a generous 1,920 square feet of unfinished space with 4 bedrooms and 4 full bathrooms, including a primary ensuite and a guest bedroom with its own ensuite, presenting the perfect opportunity to design and create your own custom dream home. Situated on a spacious 0.30-acre lot, this is 3 city lots with large mature trees, the property provides ample room for outdoor living, gardening. The seller plans to leave construction materials currently in the house to aid in completion. Whether you're an investor, builder, or homeowner with a vision, this blank canvas is ready for your personal touch and creative design. One HVAC unit is installed with the plenum in the attic and vent lines are in place (compressor not included). A second HVAC unit is onsite; electrical and Freon lines are installed, (no plenum installed and compressor not included). Electrical service is currently on a construction pole; water and sewer are already hooked up. The house sits on two contiguous city parcels, and another empty lot with a separate address is also included in this transaction. The shed will be excluded from the sale that sits on the extra lot.Conveniently located minutes from Highway 290 and conveniently located 27.1 miles from Austin Airport, 25.7 miles from downtown Austin, less than a mile from downtown Elgin, 18.7 miles from Bastrop, 16 miles from the Samsung Factory in Taylor, and 22.6 miles from the Tesla plant.
Active
Price cut: $15K (11/21)
$215,000
112 W Ila St, Elgin, TX 78621
4beds
1,920sqft
Est.:
Single Family Residence
Built in 1965
0.45 Acres Lot
$-- Zestimate®
$112/sqft
$-- HOA
What's special
Single-level homeLarge mature treesPrimary ensuite
- 218 days |
- 732 |
- 24 |
Zillow last checked:
Listing updated:
Listed by:
Cecilia Whitley (512) 281-3336,
Sterling & Associates R.E. (512) 281-3336
Source: Unlock MLS,MLS#: 7498593
Tour with a local agent
Facts & features
Interior
Bedrooms & bathrooms
- Bedrooms: 4
- Bathrooms: 4
- Full bathrooms: 4
- Main level bedrooms: 4
Primary bedroom
- Features: Full Bath
- Level: Main
Bedroom
- Features: Ceiling Fan(s)
- Level: Main
Bedroom
- Features: Ceiling Fan(s)
- Level: Main
Primary bathroom
- Features: Full Bath
- Level: Main
Kitchen
- Level: Main
Heating
- See Remarks
Cooling
- Other
Appliances
- Included: None
Features
- Ceiling Fan(s), Primary Bedroom on Main
- Flooring: See Remarks
- Windows: See Remarks
- Fireplace features: None
Interior area
- Total interior livable area: 1,920 sqft
Property
Parking
- Total spaces: 2
- Parking features: Attached, Driveway, Garage
- Attached garage spaces: 2
Accessibility
- Accessibility features: None
Features
- Levels: One
- Stories: 1
- Patio & porch: Porch
- Exterior features: Exterior Steps
- Pool features: None
- Spa features: None
- Fencing: Chain Link
- Has view: Yes
- View description: None
- Waterfront features: None
Lot
- Size: 0.45 Acres
- Features: Back Yard, Level, Trees-Large (Over 40 Ft)
Details
- Additional structures: Shed(s)
- Has additional parcels: Yes
- Parcel number: R15568
- Special conditions: Standard
Construction
Type & style
- Home type: SingleFamily
- Property subtype: Single Family Residence
Materials
- Foundation: Pillar/Post/Pier
- Roof: Composition
Condition
- Resale
- New construction: No
- Year built: 1965
Utilities & green energy
- Sewer: Public Sewer
- Water: Public
- Utilities for property: Electricity Available, Natural Gas Available, Sewer Connected, Water Connected
Community & HOA
Community
- Features: None
- Subdivision: Dannelley
HOA
- Has HOA: No
Location
- Region: Elgin
Financial & listing details
- Price per square foot: $112/sqft
- Tax assessed value: $244,131
- Date on market: 7/14/2025
- Listing terms: Cash,Conventional
- Electric utility on property: Yes
Estimated market value
Not available
Estimated sales range
Not available
Not available
Price history
Price history
| Date | Event | Price |
|---|---|---|
| 11/21/2025 | Price change | $215,000-6.5%$112/sqft |
Source: | ||
| 7/14/2025 | Listed for sale | $230,000+862.3%$120/sqft |
Source: | ||
| 6/13/2013 | Sold | -- |
Source: Public Record Report a problem | ||
| 4/26/2013 | Listed for sale | $23,900-29.3%$12/sqft |
Source: Econohomes Report a problem | ||
| 1/4/2013 | Listing removed | $33,800$18/sqft |
Source: Hubzu #7423733 Report a problem | ||
| 12/27/2012 | Listed for sale | $33,800-6.9%$18/sqft |
Source: REALHome Services and Solutions #7423733 Report a problem | ||
| 7/8/2012 | Listing removed | $36,300$19/sqft |
Source: Altisource Portfolio Solutions #7423733 Report a problem | ||
| 6/13/2012 | Price change | $36,300-6.9%$19/sqft |
Source: GoHoming #7423733 Report a problem | ||
| 5/19/2012 | Price change | $39,000-6.9%$20/sqft |
Source: GoHoming #7423733 Report a problem | ||
| 4/24/2012 | Price change | $41,900-6.9%$22/sqft |
Source: GoHoming #7423733 Report a problem | ||
| 4/17/2012 | Listed for sale | $45,000-30.8%$23/sqft |
Source: GoHoming #7423733 Report a problem | ||
| 3/15/2012 | Sold | -- |
Source: Public Record Report a problem | ||
| 11/1/2011 | Price change | $65,000-23.4%$34/sqft |
Source: alltex Residential PLLC #2075802 Report a problem | ||
| 8/1/2011 | Price change | $84,900-5.6%$44/sqft |
Source: alltex Residential PLLC #4881599 Report a problem | ||
| 4/30/2011 | Listed for sale | $89,900$47/sqft |
Source: alltex Residential PLLC #4881599 Report a problem | ||
Public tax history
Public tax history
| Year | Property taxes | Tax assessment |
|---|---|---|
| 2025 | -- | $244,131 +8.9% |
| 2024 | $5,373 +3.5% | $224,113 -0.1% |
| 2023 | $5,194 +15% | $224,248 +26.9% |
| 2022 | $4,518 +36.1% | $176,762 +46% |
| 2021 | $3,321 +6.3% | $121,086 +11% |
| 2020 | $3,123 +54.9% | $109,125 +66.7% |
| 2018 | $2,016 | $65,462 -3% |
| 2017 | $2,016 -37% | $67,497 -36.9% |
| 2016 | $3,201 +11.2% | $106,971 +16.2% |
| 2015 | $2,879 | $92,065 -0.4% |
| 2014 | $2,879 | $92,478 0% |
| 2013 | -- | $92,490 |
| 2011 | -- | $92,490 +8.5% |
| 2010 | -- | $85,237 +10% |
| 2009 | -- | $77,488 +0.8% |
| 2008 | -- | $76,848 +20% |
| 2007 | -- | $64,040 -15.8% |
| 2006 | -- | $76,026 |
Find assessor info on the county website
BuyAbility℠ payment
Est. payment
$1,264/mo
Principal & interest
$990
Property taxes
$274
Climate risks
Neighborhood: 78621
Nearby schools
GreatSchools rating
- 2/10Elgin IntGrades: 5-6Distance: 0.8 mi
- 4/10Elgin Middle SchoolGrades: 7-8Distance: 0.9 mi
- 2/10Elgin High SchoolGrades: 9-12Distance: 2.3 mi
Schools provided by the listing agent
- Elementary: Booker T Washington
- Middle: Elgin
- High: Elgin
- District: Elgin ISD
Source: Unlock MLS. This data may not be complete. We recommend contacting the local school district to confirm school assignments for this home.
- Loading
- Loading
