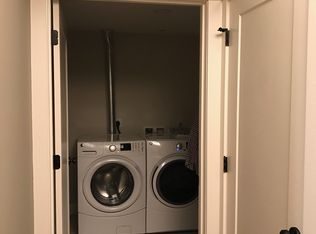WAKE UP AND BE AT 'HOME' IN THE HEART DOWNTOWN ROCHESTER! LOFT 401 1422 sq. ft Uptown Style, Type KK 3-Bed 2-Bath Galley Kitchen Veranda Balcony --View Uptown Style Gallery at www.firststreetloftsofrochester.com/the-uptown/ --The fourth floor lofts have an inviting view from around the corner. Large open space with easy-to-clean flooring for a soft step and a subtle sound. You also get to enjoy a breath of fresh air and a scenic view from our Veranda Style Balcony. --First Street Lofts is a beautiful six story apartment building in the heart of downtown Rochester with sleek interiors and luxury finishes. We stand confident in providing a no-maintenance, "peace-of-mind" lifestyle. --ACCESS & SECURITY-- Lobby elevator Mobile Access App for remote tenant/guest entry ADA accessible units Indoor mailboxes Secure parking decks with natural light & circulating fresh-air systems Standard or tandem parking spaces Extra spaces for guest parking Loading carts 24-hour emergency maintenance --LIFESTYLE-- Veranda or terrace in most units 24/7 Fitness Center Pet friendly Wired for high-speed connectivity Electric outlets galore Energy-efficient central air & forced-air heat In-unit washer & dryer Generous storage space available Easy trash removal with recycling Furnished units available Concierge Services --INTERIORS-- Form & functionality combined Light-enhancing windows Expansive door walls Various kitchen designs w/galleys, islands or peninsulas Granite countertops Stainless steel kitchen appliances Sleek plumbing fixtures Ceramic tile baths Easy-care flooring Recessed lighting Walk-in closets --We invite you to take a look around our lofts and schedule a tour to see the beauty in person. Call (248) 413-5192 or visit www.firststreetloftsofrochester.com. --First Street Lofts of Rochester - Lifestyle, Luxury, Location! One year minimum standard lease. Special consideration will be given to short or long-term leases. $150 application fee, security deposit, and first month's rent required prior to move-in.
This property is off market, which means it's not currently listed for sale or rent on Zillow. This may be different from what's available on other websites or public sources.
