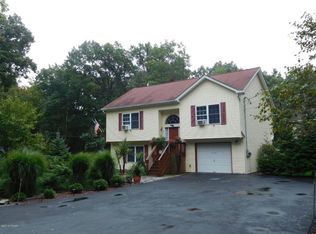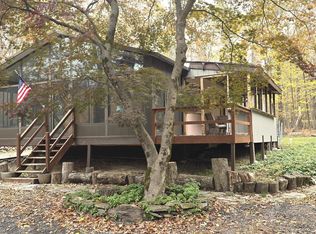Move in ready 3 bedroom 2.5 bath home. Cathedral Ceilings and open floor plan give you a very warm and welcoming feeling. Main Level features open concept Living Room with Fireplace, Dining and Eat In Kitchen, Half bath and Large Master Bedroom Suite with Full bath featuring separate tub and shower and a Walk in Closet. 2 More spacious bedrooms, Full bath and Laundry on the Lower Level. Paved driveway and garage, all situated on a beautifully landscaped double lot in centrally located lake community. Convenient location for commuters to the Dingmans Bridge and close to doctors and shopping., Beds Description: 1 BED 2nd, Beds Description: 2+Bed1st, Beds Description: 1 BED 2nd, Baths: 1 Bath Level 2, Baths: 1 Bath Level L, Baths: 1/2 Bath Lev 2, Eating Area: Dining Area
This property is off market, which means it's not currently listed for sale or rent on Zillow. This may be different from what's available on other websites or public sources.

