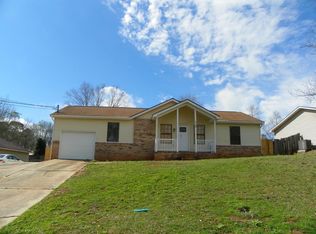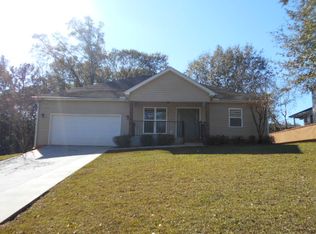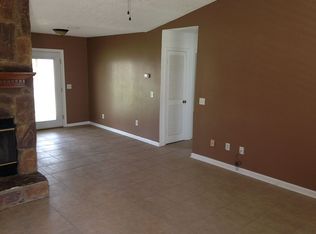Sold for $192,000 on 10/22/25
$192,000
112 Westfield Rd, Enterprise, AL 36330
3beds
2baths
1,295sqft
SingleFamily
Built in 1988
10,454 Square Feet Lot
$193,800 Zestimate®
$148/sqft
$1,317 Estimated rent
Home value
$193,800
$169,000 - $223,000
$1,317/mo
Zestimate® history
Loading...
Owner options
Explore your selling options
What's special
Charming cozy home you will not want to miss! Located in a quite neighborhood off Damascus Highway, this house is situated in the back of the neighborhood which gives you lots of privacy and a feeling of quiet country living inside the city limits of Enterprise. House has 3BR and 2 BA, cozy wood burning fireplace to snuggle up to on those cool nights and multiple double french doors leading to patios for great outdoor living space - prefect for watching the birds and drinking your morning coffee! Brand new carpet in the bedrooms and new vinyl planking flooring in the living area just installed last week! Zoned for Enterprise CIty Schools too! This little gem will not last! Call today for your private showing!
Facts & features
Interior
Bedrooms & bathrooms
- Bedrooms: 3
- Bathrooms: 2
Heating
- Other
Appliances
- Included: Washer
Features
- Flooring: Tile, Other, Carpet, Laminate
- Has fireplace: Yes
Interior area
- Total interior livable area: 1,295 sqft
Property
Parking
- Total spaces: 1
- Parking features: Garage - Attached
Features
- Exterior features: Other
Lot
- Size: 10,454 sqft
Details
- Parcel number: 191604181000002081
Construction
Type & style
- Home type: SingleFamily
Materials
- Other
- Roof: Asphalt
Condition
- Year built: 1988
Community & neighborhood
Location
- Region: Enterprise
Price history
| Date | Event | Price |
|---|---|---|
| 10/22/2025 | Sold | $192,000$148/sqft |
Source: Public Record Report a problem | ||
| 9/19/2025 | Contingent | $192,000$148/sqft |
Source: Wiregrass BOR #554346 Report a problem | ||
| 8/9/2025 | Price change | $192,000-1%$148/sqft |
Source: Wiregrass BOR #554346 Report a problem | ||
| 7/24/2025 | Listed for sale | $194,000+11.5%$150/sqft |
Source: Wiregrass BOR #554346 Report a problem | ||
| 8/7/2023 | Sold | $174,000+2.4%$134/sqft |
Source: Public Record Report a problem | ||
Public tax history
| Year | Property taxes | Tax assessment |
|---|---|---|
| 2024 | $699 +27.2% | $14,140 +8.6% |
| 2023 | $549 +11.3% | $13,020 +10.9% |
| 2022 | $494 +12.5% | $11,740 +12% |
Find assessor info on the county website
Neighborhood: 36330
Nearby schools
GreatSchools rating
- 9/10Hillcrest Elementary SchoolGrades: K-6Distance: 1.7 mi
- 10/10Dauphin Jr High SchoolGrades: 7-8Distance: 1.8 mi
- 7/10Enterprise High SchoolGrades: 9-12Distance: 0.5 mi

Get pre-qualified for a loan
At Zillow Home Loans, we can pre-qualify you in as little as 5 minutes with no impact to your credit score.An equal housing lender. NMLS #10287.


