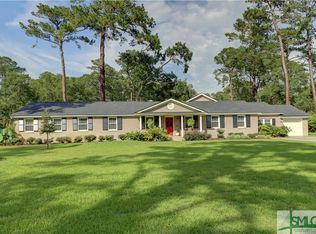Spacious and beautifully maintained Wilmington Park ranch home on a wooded 3/4 acre lot. From the welcoming entry foyer you enter the formal living room with fireplace with an adjoining office. The home also features a formal dining room, kitchen with breakfast room, spacious family room, 3 bedrooms and 2 baths. In addition, a screened porch, custom draperies throughout, garage, workshop, sprinkler system and hurricane shutters. Same owner for nearly 50 years.
This property is off market, which means it's not currently listed for sale or rent on Zillow. This may be different from what's available on other websites or public sources.

