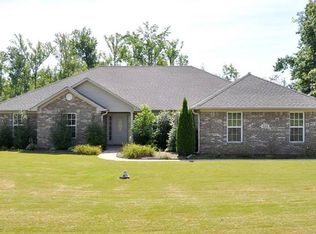Sold for $330,000
$330,000
112 Yarbrough Rd, Harvest, AL 35749
4beds
2,346sqft
Single Family Residence
Built in ----
-- sqft lot
$353,600 Zestimate®
$141/sqft
$2,079 Estimated rent
Home value
$353,600
$336,000 - $371,000
$2,079/mo
Zestimate® history
Loading...
Owner options
Explore your selling options
What's special
Lower Monthly Payment Incentive Offered by Builder!! Stop what you’re doing and check out this new construction with NO HOA that is filled with modern finishes! Step inside to find a flowing and open floorpan with a luxurious fireplace, top notch appliances and fantastic touches throughout. The home is flooded with natural light as well as an office/study to spark your next bright idea. In the back you’ll find a brand new privacy fence as well as mature trees that over look the large lot that exudes peace & serenity. The location couldn’t be more convenient, as you’re minutes away from hwy 72 and 53! Check this out today!
Zillow last checked: 8 hours ago
Listing updated: June 03, 2023 at 04:45pm
Listed by:
Nick Holman 256-656-6521,
Exp Realty, LLC - Northern Br,
Alec Mora 224-656-9528,
Exp Realty, LLC - Northern Br
Bought with:
Tajuania Lawson, 130684
Civil Choice Realty
Source: ValleyMLS,MLS#: 1825668
Facts & features
Interior
Bedrooms & bathrooms
- Bedrooms: 4
- Bathrooms: 2
- Full bathrooms: 2
Primary bedroom
- Features: Ceiling Fan(s), Carpet, Isolate, Smooth Ceiling, Walk-In Closet(s)
- Level: First
- Area: 234
- Dimensions: 18 x 13
Bedroom 2
- Features: Ceiling Fan(s), Smooth Ceiling, LVP
- Level: First
- Area: 196
- Dimensions: 14 x 14
Bedroom 3
- Features: Ceiling Fan(s), Carpet, Smooth Ceiling
- Level: First
- Area: 196
- Dimensions: 14 x 14
Bedroom 4
- Features: Ceiling Fan(s), Carpet, Smooth Ceiling
- Level: First
- Area: 196
- Dimensions: 14 x 14
Primary bathroom
- Features: Double Vanity, Recessed Lighting, Smooth Ceiling, Walk-In Closet(s)
- Level: First
- Area: 247
- Dimensions: 19 x 13
Kitchen
- Features: Crown Molding, Eat-in Kitchen, Granite Counters, Kitchen Island, Recessed Lighting, LVP
- Level: First
- Area: 182
- Dimensions: 14 x 13
Living room
- Features: Ceiling Fan(s), Crown Molding, Fireplace, Recessed Lighting, Smooth Ceiling, LVP
- Level: First
- Area: 252
- Dimensions: 18 x 14
Laundry room
- Features: Smooth Ceiling
- Level: First
- Area: 60
- Dimensions: 6 x 10
Heating
- Central 1
Cooling
- Central 1
Appliances
- Included: Dishwasher, Microwave, Range
Features
- Has basement: No
- Number of fireplaces: 1
- Fireplace features: One
Interior area
- Total interior livable area: 2,346 sqft
Property
Features
- Levels: One
- Stories: 1
Details
- Parcel number: 0608270000048.207
Construction
Type & style
- Home type: SingleFamily
- Architectural style: Ranch
- Property subtype: Single Family Residence
Materials
- Foundation: Slab
Condition
- New Construction
- New construction: Yes
Details
- Builder name: W.C. CLARK HOMES
Utilities & green energy
- Sewer: Public Sewer
- Water: Public
Community & neighborhood
Location
- Region: Harvest
- Subdivision: Kelly Plantation Estates
Other
Other facts
- Listing agreement: Agency
Price history
| Date | Event | Price |
|---|---|---|
| 5/31/2023 | Sold | $330,000-5.6%$141/sqft |
Source: | ||
| 3/29/2023 | Contingent | $349,700$149/sqft |
Source: | ||
| 3/27/2023 | Price change | $349,7000%$149/sqft |
Source: | ||
| 3/13/2023 | Price change | $349,8000%$149/sqft |
Source: | ||
| 2/14/2023 | Price change | $349,900-6.7%$149/sqft |
Source: | ||
Public tax history
| Year | Property taxes | Tax assessment |
|---|---|---|
| 2025 | $1,116 | $32,140 |
| 2024 | $1,116 -53.9% | $32,140 -47.8% |
| 2023 | $2,421 +1104.4% | $61,580 +926.3% |
Find assessor info on the county website
Neighborhood: 35749
Nearby schools
GreatSchools rating
- 3/10Harvest SchoolGrades: PK-5Distance: 1.2 mi
- 2/10Sparkman Ninth Grade SchoolGrades: 9Distance: 0.9 mi
- 6/10Sparkman High SchoolGrades: 10-12Distance: 0.9 mi
Schools provided by the listing agent
- Elementary: Harvest Elementary School
- Middle: Sparkman
- High: Sparkman
Source: ValleyMLS. This data may not be complete. We recommend contacting the local school district to confirm school assignments for this home.
Get pre-qualified for a loan
At Zillow Home Loans, we can pre-qualify you in as little as 5 minutes with no impact to your credit score.An equal housing lender. NMLS #10287.
Sell for more on Zillow
Get a Zillow Showcase℠ listing at no additional cost and you could sell for .
$353,600
2% more+$7,072
With Zillow Showcase(estimated)$360,672
