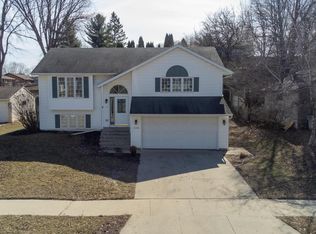Beautifully landscaped yard with deck. Patio and rain garden. Angled split-entry with 4 beds, 2 baths, updated kitchen with stainless steel appliances. Tons of natural light!
This property is off market, which means it's not currently listed for sale or rent on Zillow. This may be different from what's available on other websites or public sources.
