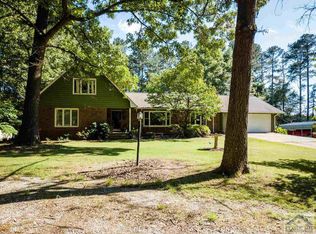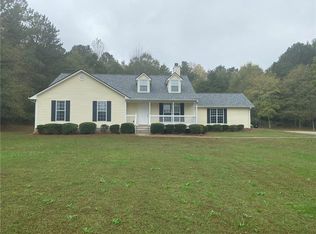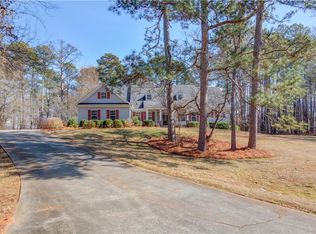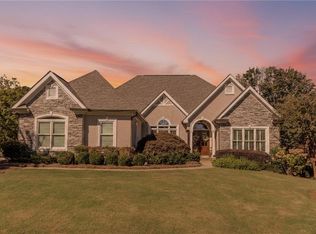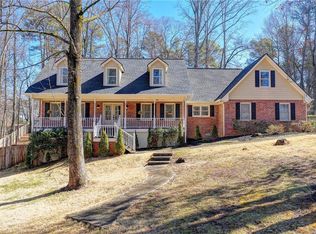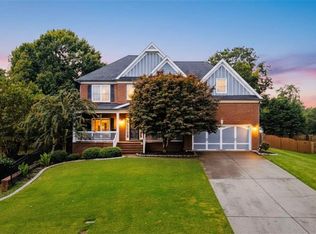Unlock the potential of this expansive 6.22-acre estate, perfectly positioned in a high-traffic Barrow County corridor near Hwy 316, Bethlehem shopping, and major Winder developments. This rare property offers a unique "live-work" setup or a high-value investment opportunity, distinguished by its access to county water—a significant advantage over many neighboring parcels. The centerpiece is a spacious three-story brick home featuring a main-level chef’s kitchen with a massive island and stainless vent hood, a formal dining room, and a family room with a wood-burning stove that leads to a private back patio and pool. The second floor serves as a true retreat, highlighted by an oversized owner’s suite with its own fireplace, jacuzzi tub, and dual walk-in tiled shower, along with two additional bedrooms and a large loft. The third level provides even more flexibility with two extra bedrooms and a second loft, while the exterior features a detached garage with a dedicated oil change bay—perfect for car enthusiasts or home-based business needs. Whether you envision a private mini-farm, a mixed-use development, or a long-term land hold, this versatile property is zoned to grow and ready to go.
Active
Price cut: $65K (2/23)
$710,000
1120 Carl Bethlehem Rd, Winder, GA 30680
5beds
6,100sqft
Est.:
Single Family Residence, Residential
Built in 1987
6.22 Acres Lot
$-- Zestimate®
$116/sqft
$-- HOA
What's special
Spacious three-story brick homeJacuzzi tubDual walk-in tiled showerFormal dining room
- 74 days |
- 1,276 |
- 19 |
Zillow last checked: 8 hours ago
Listing updated: February 23, 2026 at 06:06am
Listing Provided by:
Tammy Carpenter,
The Connection Real Estate 770-362-6719
Source: FMLS GA,MLS#: 7694309
Tour with a local agent
Facts & features
Interior
Bedrooms & bathrooms
- Bedrooms: 5
- Bathrooms: 4
- Full bathrooms: 4
- Main level bathrooms: 1
Rooms
- Room types: Bathroom, Bedroom, Den, Dining Room, Family Room, Kitchen, Laundry, Master Bathroom, Master Bedroom
Primary bedroom
- Features: Oversized Master, Sitting Room
- Level: Oversized Master, Sitting Room
Bedroom
- Features: Oversized Master, Sitting Room
Primary bathroom
- Features: Double Shower, Separate Tub/Shower, Whirlpool Tub
Dining room
- Features: Separate Dining Room
Kitchen
- Features: Breakfast Room, Cabinets Stain, Kitchen Island, Pantry Walk-In, Stone Counters, View to Family Room
Heating
- Central, Electric, Forced Air, Heat Pump
Cooling
- Ceiling Fan(s), Central Air, Electric, Heat Pump
Appliances
- Included: Dishwasher, Electric Cooktop, Electric Oven, Electric Water Heater, Microwave, Range Hood, Self Cleaning Oven
- Laundry: In Kitchen, Laundry Room, Main Level
Features
- Double Vanity, Entrance Foyer 2 Story, High Ceilings 9 ft Main, High Ceilings 9 ft Upper, High Speed Internet, Recessed Lighting, Walk-In Closet(s)
- Flooring: Carpet, Tile
- Windows: Bay Window(s), Double Pane Windows
- Basement: None
- Number of fireplaces: 2
- Fireplace features: Brick, Great Room, Master Bedroom, Wood Burning Stove
- Common walls with other units/homes: No Common Walls
Interior area
- Total structure area: 6,100
- Total interior livable area: 6,100 sqft
- Finished area above ground: 6,100
- Finished area below ground: 0
Video & virtual tour
Property
Parking
- Total spaces: 2
- Parking features: Detached, Driveway, Garage, Kitchen Level, Level Driveway, RV Access/Parking, Storage
- Garage spaces: 2
- Has uncovered spaces: Yes
Accessibility
- Accessibility features: None
Features
- Levels: Three Or More
- Patio & porch: Front Porch, Patio
- Exterior features: Balcony, Private Yard, Storage, No Dock
- Pool features: Above Ground
- Has spa: Yes
- Spa features: Bath, None
- Fencing: Fenced
- Has view: Yes
- View description: Pool, Trees/Woods
- Waterfront features: None
- Body of water: None
Lot
- Size: 6.22 Acres
- Features: Back Yard, Farm, Front Yard, Open Lot
Details
- Additional structures: Garage(s)
- Parcel number: XX051B 010
- Other equipment: None
- Horse amenities: None
Construction
Type & style
- Home type: SingleFamily
- Architectural style: Traditional
- Property subtype: Single Family Residence, Residential
Materials
- Brick 4 Sides, HardiPlank Type
- Foundation: Block, Slab
- Roof: Composition
Condition
- Resale
- New construction: No
- Year built: 1987
Utilities & green energy
- Electric: 220 Volts
- Sewer: Septic Tank
- Water: Public
- Utilities for property: Cable Available, Electricity Available, Water Available
Green energy
- Energy efficient items: None
- Energy generation: None
Community & HOA
Community
- Features: None
- Security: Security Gate
- Subdivision: None
HOA
- Has HOA: No
Location
- Region: Winder
Financial & listing details
- Price per square foot: $116/sqft
- Tax assessed value: $389,555
- Annual tax amount: $3,815
- Date on market: 12/16/2025
- Cumulative days on market: 257 days
- Listing terms: Cash,Conventional,FHA,VA Loan
- Electric utility on property: Yes
- Road surface type: Asphalt
Estimated market value
Not available
Estimated sales range
Not available
$4,397/mo
Price history
Price history
| Date | Event | Price |
|---|---|---|
| 2/23/2026 | Price change | $710,000-8.4%$116/sqft |
Source: | ||
| 12/16/2025 | Listed for sale | $775,000+3.3%$127/sqft |
Source: | ||
| 12/16/2025 | Listing removed | $750,000$123/sqft |
Source: | ||
| 7/31/2025 | Price change | $750,000-2%$123/sqft |
Source: | ||
| 7/24/2025 | Price change | $765,000-1.3%$125/sqft |
Source: | ||
| 6/16/2025 | Listed for sale | $775,000+699%$127/sqft |
Source: | ||
| 7/22/2010 | Sold | $97,000-2.9%$16/sqft |
Source: | ||
| 6/19/2010 | Listed for sale | $99,900-28.6%$16/sqft |
Source: Systems Engineering, Inc. #916770 Report a problem | ||
| 6/10/2008 | Sold | $140,000$23/sqft |
Source: Public Record Report a problem | ||
Public tax history
Public tax history
| Year | Property taxes | Tax assessment |
|---|---|---|
| 2024 | $3,819 +0.9% | $155,822 |
| 2023 | $3,786 +9.1% | $155,822 +27% |
| 2022 | $3,469 +8.6% | $122,683 +15.7% |
| 2021 | $3,193 +21.4% | $106,029 +24.3% |
| 2020 | $2,631 +1% | $85,330 |
| 2019 | $2,605 +3.9% | $85,330 |
| 2018 | $2,508 +9% | $85,330 +12.7% |
| 2017 | $2,301 +3.1% | $75,724 +3.1% |
| 2016 | $2,232 | $73,423 |
| 2015 | $2,232 -0.5% | $73,423 +25.5% |
| 2014 | $2,243 +21.1% | $58,514 +6.7% |
| 2013 | $1,853 | $54,833 |
| 2012 | -- | -- |
| 2011 | -- | -- |
| 2010 | -- | -- |
| 2009 | -- | -- |
| 2008 | -- | -- |
| 2007 | -- | -- |
| 2005 | -- | -- |
| 2004 | -- | -- |
| 2003 | -- | -- |
| 2001 | $1,273 +0.4% | -- |
| 2000 | $1,268 -7% | -- |
| 1999 | $1,364 | -- |
Find assessor info on the county website
BuyAbility℠ payment
Est. payment
$3,739/mo
Principal & interest
$3272
Property taxes
$467
Climate risks
Neighborhood: 30680
Nearby schools
GreatSchools rating
- 6/10Kennedy Elementary SchoolGrades: PK-5Distance: 1.5 mi
- 6/10Westside Middle SchoolGrades: 6-8Distance: 1.4 mi
- 5/10Apalachee High SchoolGrades: 9-12Distance: 1.5 mi
Schools provided by the listing agent
- Elementary: Kennedy
- Middle: Westside - Barrow
- High: Apalachee
Source: FMLS GA. This data may not be complete. We recommend contacting the local school district to confirm school assignments for this home.
