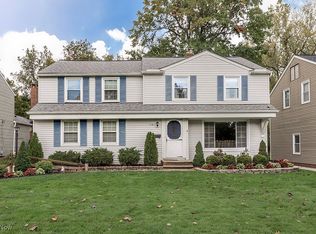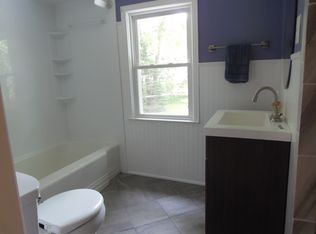Sold for $318,000
$318,000
1120 Croyden Rd, Lyndhurst, OH 44124
5beds
2,374sqft
Single Family Residence
Built in 1952
10,018.8 Square Feet Lot
$319,700 Zestimate®
$134/sqft
$2,932 Estimated rent
Home value
$319,700
$301,000 - $339,000
$2,932/mo
Zestimate® history
Loading...
Owner options
Explore your selling options
What's special
You do not want to miss this super colonial featuring 2132 sq. feet, 5 bedrooms, 2 ½ baths, 2 fireplaces, 2 car rear entry garage, remodeled kitchen, recreation room in basement, and landscaped yard! As you enter, you will see the stunning wood floors in the living room with woodburning fireplace, formal dining room that opens to a huge family room with additional woodburning fireplace with gas starter, and triple patio doors (loads of natural lighting) that lead to a rebuilt deck in 2022 with composite flooring. The backyard also features a fire pit, built in gas grill, and shed for storage. This home is perfect for entertaining with the large first floor space and summer barbecues on the deck. The bright kitchen features a breakfast bar, loads of cabinets with newer dishwasher (2024), and overlooks the family room. Five nice size bedrooms complete upstairs with remodeled full bath. The lower level features a recreation room, laundry, and additional second full bath, and plenty of storage. Newer features include roof and gutters 2023, furnace and AC 2022, deck 2022, garage door and opener 2023, and Ohio state waterproofing with transferable warranty. This home also features a one-year home warranty for the new homeowner!
Zillow last checked: 8 hours ago
Listing updated: January 30, 2026 at 02:11pm
Listed by:
Angelo J Marrali 440-974-7846 angelomarrali@howardhanna.com,
Howard Hanna,
Lisa DeMario 440-413-8868,
Howard Hanna
Bought with:
Nicole M Kepp, 2023002281
McDowell Homes Real Estate Services
Laura Mokwa, 423544
McDowell Homes Real Estate Services
Source: MLS Now,MLS#: 5175916Originating MLS: Lake Geauga Area Association of REALTORS
Facts & features
Interior
Bedrooms & bathrooms
- Bedrooms: 5
- Bathrooms: 3
- Full bathrooms: 2
- 1/2 bathrooms: 1
- Main level bathrooms: 1
Bedroom
- Description: Flooring: Carpet
- Level: Second
- Dimensions: 16 x 10
Bedroom
- Description: Flooring: Wood
- Level: Second
- Dimensions: 16 x 10
Bedroom
- Description: Flooring: Carpet
- Level: Second
- Dimensions: 12 x 10
Bedroom
- Description: Flooring: Carpet
- Level: Second
- Dimensions: 14 x 10
Bedroom
- Description: Flooring: Carpet
- Features: Built-in Features
- Level: Second
- Dimensions: 12 x 10
Bathroom
- Description: remodeled,Flooring: Ceramic Tile
- Level: Second
- Dimensions: 9 x 5
Bathroom
- Level: Lower
- Dimensions: 7 x 8
Dining room
- Description: Flooring: Wood
- Level: First
- Dimensions: 12 x 10
Family room
- Description: Flooring: Wood
- Features: Bookcases, Built-in Features, Fireplace
- Level: First
- Dimensions: 24 x 17
Kitchen
- Description: All appliances,Flooring: Wood
- Level: First
- Dimensions: 13 x 11
Living room
- Description: Flooring: Wood
- Features: Fireplace
- Level: First
- Dimensions: 24 x 12
Recreation
- Level: Lower
- Dimensions: 22 x 11
Heating
- Forced Air, Gas
Cooling
- Attic Fan, Central Air, Ceiling Fan(s)
Appliances
- Included: Dishwasher, Microwave, Range, Refrigerator
- Laundry: Laundry Chute, In Basement
Features
- Breakfast Bar, Bookcases, Ceiling Fan(s)
- Basement: Full,Partially Finished,Sump Pump
- Number of fireplaces: 2
- Fireplace features: Glass Doors, Wood Burning
Interior area
- Total structure area: 2,374
- Total interior livable area: 2,374 sqft
- Finished area above ground: 2,132
- Finished area below ground: 242
Property
Parking
- Parking features: Attached, Drain, Driveway, Garage, Garage Door Opener, Garage Faces Rear, Workshop in Garage, Water Available
- Attached garage spaces: 2
Features
- Levels: Two
- Stories: 2
- Patio & porch: Deck, Front Porch
- Exterior features: Fire Pit, Gas Grill
Lot
- Size: 10,018 sqft
- Dimensions: 60 x 163
- Features: Back Yard, Landscaped
Details
- Additional structures: Shed(s)
- Parcel number: 71224047
Construction
Type & style
- Home type: SingleFamily
- Architectural style: Colonial
- Property subtype: Single Family Residence
Materials
- Vinyl Siding
- Roof: Asphalt,Fiberglass
Condition
- Year built: 1952
Details
- Warranty included: Yes
Utilities & green energy
- Sewer: Public Sewer
- Water: Public
Community & neighborhood
Location
- Region: Lyndhurst
Other
Other facts
- Listing agreement: Exclusive Right To Sell
Price history
| Date | Event | Price |
|---|---|---|
| 1/29/2026 | Sold | $318,000+0%$134/sqft |
Source: MLS Now #5175916 Report a problem | ||
| 1/22/2026 | Pending sale | $317,900$134/sqft |
Source: MLS Now #5175916 Report a problem | ||
| 1/11/2026 | Contingent | $317,900$134/sqft |
Source: MLS Now #5175916 Report a problem | ||
| 12/8/2025 | Listed for sale | $317,900-0.7%$134/sqft |
Source: MLS Now #5175916 Report a problem | ||
| 12/5/2025 | Listing removed | $320,000$135/sqft |
Source: | ||
Public tax history
| Year | Property taxes | Tax assessment |
|---|---|---|
| 2024 | $5,771 +2% | $85,790 +26.3% |
| 2023 | $5,657 +0.6% | $67,940 |
| 2022 | $5,623 +0.9% | $67,940 |
Find assessor info on the county website
Neighborhood: 44124
Nearby schools
GreatSchools rating
- 9/10Sunview Elementary SchoolGrades: K-3Distance: 1.3 mi
- 5/10Memorial Junior High SchoolGrades: 7-8Distance: 1.6 mi
- 5/10Brush High SchoolGrades: 9-12Distance: 1.6 mi
Schools provided by the listing agent
- District: South Euclid-Lyndhurst - 1829
Source: MLS Now. This data may not be complete. We recommend contacting the local school district to confirm school assignments for this home.
Get a cash offer in 3 minutes
Find out how much your home could sell for in as little as 3 minutes with a no-obligation cash offer.
Estimated market value$319,700
Get a cash offer in 3 minutes
Find out how much your home could sell for in as little as 3 minutes with a no-obligation cash offer.
Estimated market value
$319,700

