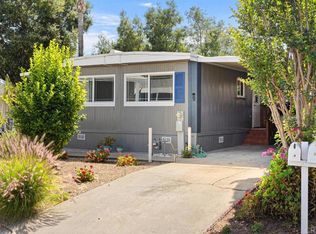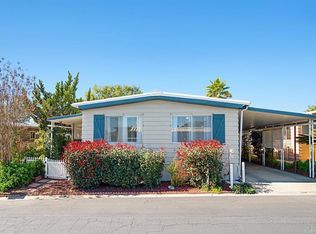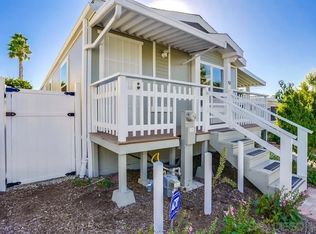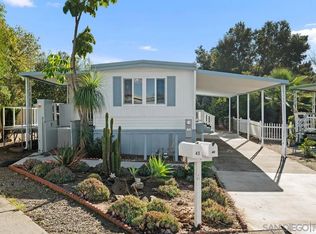Sold for $189,000
Listing Provided by:
Nila Alvidrez-Esposito DRE #01117407 760-723-0526,
Select California Homes
$189,000
1120 E Mission Rd Space 69, Fallbrook, CA 92028
3beds
1,620sqft
Manufactured Home
Built in 1991
0.3 Square Feet Lot
$189,200 Zestimate®
$117/sqft
$2,980 Estimated rent
Home value
$189,200
$174,000 - $204,000
$2,980/mo
Zestimate® history
Loading...
Owner options
Explore your selling options
What's special
55+ Living in Crestview Hills Estates Welcome to one of the largest and most inviting homes in Crestview Hills Estates—a premier 55+ community designed for vibrant living. Tucked away in the charming town of Fallbrook, this serene sanctuary offers the perfect balance of privacy and convenience, just moments from fine dining, boutique shopping, golf courses, pickleball courts, award-winning vineyards, Casinos, and Oceanside Pier with much to do. Step inside a beautifully open-concept floor plan, where cathedral ceilings and abundant natural light create a warm, airy atmosphere. Gather by the cozy fireplace or entertain with ease in the expansive living and dining areas. Recent upgrades—refrigerator, and stylish luxury vinyl plank flooring—ensure modern comfort and efficiency. Outside, your private, oversized deck is framed by lush greenery, offering a tranquil escape for morning coffee, evening wine, or simply soaking in the peaceful surroundings. Enjoy nearby Temecula, Downtown San Diego, and Oceanside, but most of all, explore Fallbrook's beauty. Don't miss this rare opportunity to experience resort-style living in one of Fallbrook’s most desirable communities—where every day feels like a getaway.
Zillow last checked: 8 hours ago
Listing updated: October 14, 2025 at 08:42pm
Listing Provided by:
Nila Alvidrez-Esposito DRE #01117407 760-723-0526,
Select California Homes
Bought with:
Pablo Sendolla, DRE #02147858
Source: CRMLS,MLS#: NDP2503353 Originating MLS: California Regional MLS (North San Diego County & Pacific Southwest AORs)
Originating MLS: California Regional MLS (North San Diego County & Pacific Southwest AORs)
Facts & features
Interior
Bedrooms & bathrooms
- Bedrooms: 3
- Bathrooms: 2
- Full bathrooms: 2
Bedroom
- Features: All Bedrooms Down
Bathroom
- Features: Bathtub, Tub Shower
Heating
- Central, Fireplace(s)
Cooling
- Central Air, Gas
Appliances
- Included: Dishwasher, Gas Cooking, Disposal, Gas Water Heater, Refrigerator, Water Heater
- Laundry: Washer Hookup, Gas Dryer Hookup, Inside, Laundry Room
Features
- Ceiling Fan(s), High Ceilings, All Bedrooms Down
- Flooring: Laminate
- Doors: Sliding Doors
- Windows: Plantation Shutters
Interior area
- Total interior livable area: 1,620 sqft
Property
Parking
- Total spaces: 2
- Parking features: Carport
- Carport spaces: 2
Features
- Levels: One
- Stories: 1
- Entry location: There are 2 entry locations . One on each side.
- Patio & porch: Rear Porch, Covered, Porch, Wood
- Pool features: Association, Community, In Ground
- Has spa: Yes
- Spa features: Association, In Ground
- Fencing: Fair Condition,Partial
- Has view: Yes
- View description: City Lights, Neighborhood
Lot
- Size: 0.30 sqft
- Features: Close to Clubhouse, Garden, Yard
Details
- Additional structures: Shed(s)
- Additional parcels included: Manufactured Home is on Leased Land in a Park.
- Parcel number: 1055900900
- Special conditions: Standard
Construction
Type & style
- Home type: MobileManufactured
- Property subtype: Manufactured Home
Materials
- Aluminum Siding, Drywall
Condition
- Year built: 1991
Utilities & green energy
- Utilities for property: See Remarks
Community & neighborhood
Community
- Community features: Street Lights, Pool
Senior living
- Senior community: Yes
Location
- Region: Fallbrook
HOA & financial
HOA
- Has HOA: Yes
- HOA fee: $1,450 monthly
- Association name: Crestview Hills
Other
Other facts
- Body type: Double Wide
- Listing terms: Cash,Submit
- Road surface type: Paved
Price history
| Date | Event | Price |
|---|---|---|
| 10/14/2025 | Sold | $189,000$117/sqft |
Source: | ||
| 9/25/2025 | Pending sale | $189,000$117/sqft |
Source: | ||
| 8/16/2025 | Price change | $189,000-5%$117/sqft |
Source: | ||
| 4/8/2025 | Listed for sale | $199,000+93.2%$123/sqft |
Source: | ||
| 4/15/2008 | Sold | $103,000$64/sqft |
Source: Agent Provided Report a problem | ||
Public tax history
| Year | Property taxes | Tax assessment |
|---|---|---|
| 2025 | $695 +2.6% | $72,184 +2% |
| 2024 | $677 +3.1% | $70,769 +2% |
| 2023 | $657 +0.2% | $69,382 +2% |
Find assessor info on the county website
Neighborhood: 92028
Nearby schools
GreatSchools rating
- 6/10Fallbrook Street Elementary SchoolGrades: K-6Distance: 1.3 mi
- 4/10James E. Potter Intermediate SchoolGrades: 7-8Distance: 1.7 mi
- 6/10Fallbrook High SchoolGrades: 9-12Distance: 2.8 mi
Get a cash offer in 3 minutes
Find out how much your home could sell for in as little as 3 minutes with a no-obligation cash offer.
Estimated market value
$189,200



