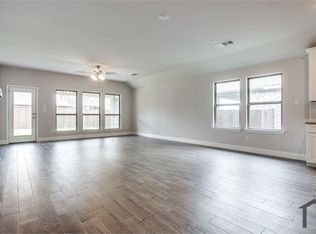Sold
Price Unknown
1120 Flamingo Rd, Forney, TX 75126
4beds
1,680sqft
Single Family Residence
Built in 2019
7,405.2 Square Feet Lot
$292,000 Zestimate®
$--/sqft
$2,683 Estimated rent
Home value
$292,000
$269,000 - $318,000
$2,683/mo
Zestimate® history
Loading...
Owner options
Explore your selling options
What's special
**NO MUD or PID Tax!** Property being sold AS IS. **MULTIPLE OFFERS RECEIVED- OFFER DEADLINE IS SET FOR MONDAY 2 PM.
Welcome to this beautiful smart home in the sought-after Grayhawk community—designed with comfort, style, and modern living in mind.
Step inside to an open-concept layout featuring a bright, inviting kitchen with quartz countertops and ample space for cooking, gathering, and making memories. Custom upgraded blinds and a stylish upgraded front door add a sophisticated touch throughout the home.
The spacious primary suite offers a peaceful retreat with double vanities, a luxurious walk-in shower, soaking tub, and a generous walk-in closet.
Step outside to your private backyard oasis, complete with a wood privacy fence and a covered patio—perfect for outdoor dining, gardening, or simply relaxing or grilling on the weekend. This beautiful home is equipped with a tankless water heater & epoxy flooring throughout the garage.
Enjoy all that Grayhawk has to offer, including a sparkling community pool, playground, scenic hike and bike trails, and quick access to Lake Ray Hubbard.
This home truly has it all—schedule your showing today and imagine the life waiting for you here!
Zillow last checked: 8 hours ago
Listing updated: August 11, 2025 at 12:47pm
Listed by:
Camilla Grace 0794823 855-450-0442,
Real 855-450-0442,
Chad Montgomery 0505573 972-658-7462,
Real
Bought with:
Julie Rynell
Ebby Halliday, REALTORS
Source: NTREIS,MLS#: 20947619
Facts & features
Interior
Bedrooms & bathrooms
- Bedrooms: 4
- Bathrooms: 2
- Full bathrooms: 2
Primary bedroom
- Features: Dual Sinks, En Suite Bathroom, Linen Closet, Separate Shower, Walk-In Closet(s)
- Level: First
- Dimensions: 15 x 13
Kitchen
- Features: Eat-in Kitchen, Granite Counters, Kitchen Island, Pantry, Stone Counters
- Level: First
- Dimensions: 13 x 9
Living room
- Features: Ceiling Fan(s), Fireplace
- Level: First
- Dimensions: 16 x 11
Heating
- Natural Gas
Cooling
- Attic Fan, Central Air, Ceiling Fan(s), Electric
Appliances
- Included: Dishwasher, Gas Cooktop, Disposal, Gas Oven, Gas Range, Microwave, Tankless Water Heater
- Laundry: Other
Features
- Decorative/Designer Lighting Fixtures, Eat-in Kitchen, Granite Counters, Kitchen Island, Open Floorplan, Pantry, Smart Home, Walk-In Closet(s), Wired for Sound
- Flooring: Carpet, Ceramic Tile
- Windows: Shutters
- Has basement: No
- Number of fireplaces: 1
- Fireplace features: Electric, Living Room
Interior area
- Total interior livable area: 1,680 sqft
Property
Parking
- Total spaces: 2
- Parking features: Additional Parking, Common, Drive Through, Driveway, Enclosed, Garage, On Site, Open, Outside, On Street
- Attached garage spaces: 2
- Has uncovered spaces: Yes
Accessibility
- Accessibility features: Smart Technology
Features
- Levels: One
- Stories: 1
- Patio & porch: Covered
- Pool features: None, Community
- Fencing: Full,High Fence,Wood
Lot
- Size: 7,405 sqft
Details
- Parcel number: 201400
Construction
Type & style
- Home type: SingleFamily
- Architectural style: Detached
- Property subtype: Single Family Residence
Materials
- Brick
- Foundation: Slab
- Roof: Shingle
Condition
- Year built: 2019
Utilities & green energy
- Water: Public
- Utilities for property: Electricity Available, Underground Utilities, Water Available
Green energy
- Indoor air quality: Ventilation
Community & neighborhood
Community
- Community features: Playground, Pool, Trails/Paths, Sidewalks
Location
- Region: Forney
- Subdivision: Grayhawk Add
HOA & financial
HOA
- Has HOA: Yes
- HOA fee: $480 annually
- Services included: All Facilities, Maintenance Grounds
- Association name: First Service Residential
- Association phone: 214-871-9700
Other
Other facts
- Listing terms: Cash,Conventional,FHA,Other,USDA Loan,VA Loan
Price history
| Date | Event | Price |
|---|---|---|
| 8/1/2025 | Sold | -- |
Source: NTREIS #20947619 Report a problem | ||
| 7/19/2025 | Pending sale | $290,000$173/sqft |
Source: NTREIS #20947619 Report a problem | ||
| 7/16/2025 | Contingent | $290,000$173/sqft |
Source: NTREIS #20947619 Report a problem | ||
| 7/11/2025 | Price change | $290,000-10.8%$173/sqft |
Source: NTREIS #20947619 Report a problem | ||
| 6/9/2025 | Price change | $325,000-4.4%$193/sqft |
Source: NTREIS #20947619 Report a problem | ||
Public tax history
| Year | Property taxes | Tax assessment |
|---|---|---|
| 2025 | $7,759 +0.7% | $365,385 -0.1% |
| 2024 | $7,708 -1.8% | $365,796 -3.7% |
| 2023 | $7,851 +0.1% | $379,794 +6.8% |
Find assessor info on the county website
Neighborhood: Grayhawk
Nearby schools
GreatSchools rating
- 10/10Johnson Elementary SchoolGrades: K-4Distance: 1.7 mi
- 7/10Warren Middle SchoolGrades: 7-8Distance: 1.4 mi
- 5/10Forney High SchoolGrades: 9-12Distance: 1.4 mi
Schools provided by the listing agent
- Elementary: Johnson
- Middle: Warren
- High: Forney
- District: Forney ISD
Source: NTREIS. This data may not be complete. We recommend contacting the local school district to confirm school assignments for this home.
Get a cash offer in 3 minutes
Find out how much your home could sell for in as little as 3 minutes with a no-obligation cash offer.
Estimated market value$292,000
Get a cash offer in 3 minutes
Find out how much your home could sell for in as little as 3 minutes with a no-obligation cash offer.
Estimated market value
$292,000
