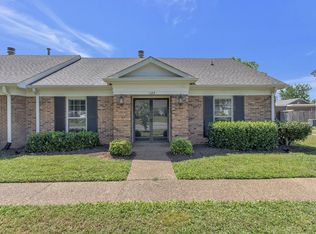Closed
$380,000
1120 General George Patton Rd, Nashville, TN 37221
3beds
1,968sqft
Townhouse, Residential, Condominium
Built in 1982
1,306.8 Square Feet Lot
$387,800 Zestimate®
$193/sqft
$2,490 Estimated rent
Home value
$387,800
$368,000 - $407,000
$2,490/mo
Zestimate® history
Loading...
Owner options
Explore your selling options
What's special
**PRICE IMPROVEMENT**MOTIVATED SELLER**BEAUTIFULLY RENOVATED TOWNHOME*FRESHLY PAINTED INTERIOR & EXTERIOR*All STAINLESS-STEEL KITCHEN APPLIANCES INCLUDED*GRANITE COUNTERTOPS*OVERSIZED TILE AND ELEGANT CROWN MOLDING*ONE BEDROOM ON THE MAIN LEVEL*TWO SPACIOUS BEDROOMS UPSTAIRS, EACH WITH IT'S OWN UPDATED BATHROOM*PLENTY OF EXTRA CLOSETS & ABUNDANT WALK-IN ATTIC STORAGE SPACE*WASHER &DRYER INCLUDED AS WELL*MUST-SEE PROPERTY WITH MODERN UPGRADES!
Zillow last checked: 8 hours ago
Listing updated: September 26, 2023 at 01:14pm
Listing Provided by:
Paul Russell 615-481-1899,
Century 21 Prestige Nashville
Bought with:
Jeff Byrum, 334556
Keller Williams Realty Mt. Juliet
Source: RealTracs MLS as distributed by MLS GRID,MLS#: 2558158
Facts & features
Interior
Bedrooms & bathrooms
- Bedrooms: 3
- Bathrooms: 3
- Full bathrooms: 2
- 1/2 bathrooms: 1
- Main level bedrooms: 1
Bedroom 1
- Area: 286 Square Feet
- Dimensions: 22x13
Bedroom 2
- Area: 156 Square Feet
- Dimensions: 13x12
Bedroom 3
- Area: 132 Square Feet
- Dimensions: 12x11
Den
- Area: 234 Square Feet
- Dimensions: 18x13
Kitchen
- Area: 128 Square Feet
- Dimensions: 16x8
Living room
- Area: 300 Square Feet
- Dimensions: 25x12
Heating
- Central, Natural Gas
Cooling
- Central Air, Electric
Appliances
- Included: Dishwasher, Disposal, Dryer, Microwave, Refrigerator, Washer
Features
- Extra Closets, Storage, Walk-In Closet(s)
- Flooring: Carpet, Laminate, Marble, Tile
- Basement: Slab
- Number of fireplaces: 1
- Fireplace features: Den
Interior area
- Total structure area: 1,968
- Total interior livable area: 1,968 sqft
- Finished area above ground: 1,968
Property
Parking
- Total spaces: 2
- Parking features: Private, Asphalt
- Carport spaces: 2
Features
- Levels: Two
- Stories: 2
- Patio & porch: Patio
- Pool features: Association
- Fencing: Privacy
Lot
- Size: 1,306 sqft
- Features: Level
Details
- Parcel number: 142090D03700CO
- Special conditions: Standard
Construction
Type & style
- Home type: Townhouse
- Architectural style: Traditional
- Property subtype: Townhouse, Residential, Condominium
Materials
- Aluminum Siding
- Roof: Shingle
Condition
- New construction: No
- Year built: 1982
- Major remodel year: 1982
Utilities & green energy
- Sewer: Public Sewer
- Water: Public
Community & neighborhood
Location
- Region: Nashville
- Subdivision: River Plantation
HOA & financial
HOA
- Has HOA: Yes
- HOA fee: $235 monthly
- Amenities included: Clubhouse, Pool
- Services included: Maintenance Structure, Maintenance Grounds, Insurance, Recreation Facilities
Price history
| Date | Event | Price |
|---|---|---|
| 9/25/2023 | Sold | $380,000-2.6%$193/sqft |
Source: | ||
| 8/19/2023 | Contingent | $390,000$198/sqft |
Source: | ||
| 8/18/2023 | Price change | $390,000-4.9%$198/sqft |
Source: | ||
| 8/10/2023 | Listed for sale | $410,000+185.9%$208/sqft |
Source: | ||
| 2/7/2012 | Sold | $143,400+117.3%$73/sqft |
Source: Public Record Report a problem | ||
Public tax history
| Year | Property taxes | Tax assessment |
|---|---|---|
| 2025 | -- | $96,700 +48.3% |
| 2024 | $1,905 | $65,200 |
| 2023 | $1,905 | $65,200 |
Find assessor info on the county website
Neighborhood: River Plantation
Nearby schools
GreatSchools rating
- 6/10Bellevue Middle SchoolGrades: 5-8Distance: 0.9 mi
- 7/10Harpeth Valley Elementary SchoolGrades: PK-4Distance: 1.6 mi
Schools provided by the listing agent
- Elementary: Harpeth Valley Elementary
- Middle: Bellevue Middle
- High: James Lawson High School
Source: RealTracs MLS as distributed by MLS GRID. This data may not be complete. We recommend contacting the local school district to confirm school assignments for this home.
Get a cash offer in 3 minutes
Find out how much your home could sell for in as little as 3 minutes with a no-obligation cash offer.
Estimated market value$387,800
Get a cash offer in 3 minutes
Find out how much your home could sell for in as little as 3 minutes with a no-obligation cash offer.
Estimated market value
$387,800
