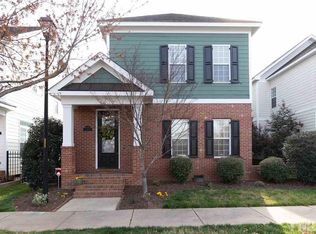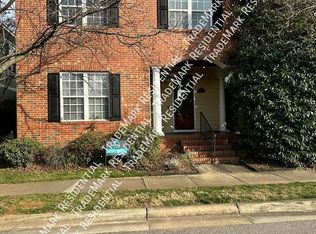Sold for $860,000
$860,000
1120 Harp St, Raleigh, NC 27604
4beds
2,260sqft
Single Family Residence, Residential
Built in 2005
3,920.4 Square Feet Lot
$848,200 Zestimate®
$381/sqft
$3,291 Estimated rent
Home value
$848,200
$797,000 - $899,000
$3,291/mo
Zestimate® history
Loading...
Owner options
Explore your selling options
What's special
** Professional Pictures coming 7/31 ** The Village of Pilot Mills in Mordecai, nestled in downtown Raleigh, truly has it all. * Thermador Range / DW ( * Allavino wine coolers: 1 red 1 white * Kitchen Aid refrig (conveys) * Open and function floor plan * Fantastic bonus room - private access/ loft apartment / kitchenette * Excellent built in storage * Large 2-car garage * Outside courtyard - very low maintenance with drip irrigation beds for plants/ garden * Patio propane heater stay with home * Water filtration system This home will exceed all of your needs! Beautifully refreshed! Don't miss your chance to own a home right in the middle of DT Raleigh!
Zillow last checked: 8 hours ago
Listing updated: October 28, 2025 at 12:31am
Listed by:
John F Klekner 919-349-6247,
Five Over Four Realty,
Jill Kuhn 919-208-4719,
Five Over Four Realty
Bought with:
Melinda Monroe, 170170
eXp Realty, LLC - C
Source: Doorify MLS,MLS#: 10044018
Facts & features
Interior
Bedrooms & bathrooms
- Bedrooms: 4
- Bathrooms: 4
- Full bathrooms: 3
- 1/2 bathrooms: 1
Heating
- Heat Pump, Natural Gas
Cooling
- Central Air, Ductless, Heat Pump
Appliances
- Included: Dishwasher, Disposal, Microwave, Range, Range Hood, Refrigerator, Stainless Steel Appliance(s), Washer/Dryer Stacked, Wine Refrigerator
- Laundry: Electric Dryer Hookup, In Carport, In Hall, Upper Level, Washer Hookup
Features
- Open Floorplan, Room Over Garage, Soaking Tub, Storage, Tray Ceiling(s), Walk-In Shower
- Flooring: Ceramic Tile, Hardwood
- Windows: Blinds, Window Coverings
- Number of fireplaces: 1
- Fireplace features: Gas, Living Room
- Common walls with other units/homes: No Common Walls
Interior area
- Total structure area: 2,260
- Total interior livable area: 2,260 sqft
- Finished area above ground: 2,260
- Finished area below ground: 0
Property
Parking
- Total spaces: 2
- Parking features: Additional Parking, Alley Access, Garage Door Opener, Garage Faces Rear
- Garage spaces: 2
Features
- Levels: Two
- Stories: 2
- Patio & porch: Deck, Front Porch
- Exterior features: Courtyard, Fenced Yard
- Pool features: None
- Spa features: None
- Fencing: Back Yard, Fenced
- Has view: Yes
Lot
- Size: 3,920 sqft
- Features: Near Public Transit, Sprinklers In Front
Details
- Parcel number: 1704748373
- Special conditions: Standard
Construction
Type & style
- Home type: SingleFamily
- Architectural style: Traditional
- Property subtype: Single Family Residence, Residential
Materials
- Brick Veneer, Frame, HardiPlank Type
- Foundation: Block
- Roof: Shingle
Condition
- New construction: No
- Year built: 2005
- Major remodel year: 2005
Utilities & green energy
- Sewer: Public Sewer, Other
- Water: Public
- Utilities for property: Cable Available, Electricity Connected, Natural Gas Connected, Sewer Available, Water Connected, Underground Utilities
Community & neighborhood
Community
- Community features: Curbs, Sidewalks, Street Lights, Other
Location
- Region: Raleigh
- Subdivision: Village at Pilot Mill
HOA & financial
HOA
- Has HOA: Yes
- HOA fee: $390 quarterly
- Amenities included: Maintenance Grounds, Management
- Services included: Road Maintenance
Price history
| Date | Event | Price |
|---|---|---|
| 2/2/2025 | Listing removed | $3,800$2/sqft |
Source: Zillow Rentals Report a problem | ||
| 1/12/2025 | Listed for rent | $3,800+72.7%$2/sqft |
Source: Zillow Rentals Report a problem | ||
| 8/30/2024 | Sold | $860,000+1.2%$381/sqft |
Source: | ||
| 7/31/2024 | Pending sale | $850,000$376/sqft |
Source: | ||
| 7/29/2024 | Listed for sale | $850,000$376/sqft |
Source: | ||
Public tax history
| Year | Property taxes | Tax assessment |
|---|---|---|
| 2025 | $6,807 +0.4% | $778,234 |
| 2024 | $6,779 +13% | $778,234 +41.9% |
| 2023 | $6,000 +7.6% | $548,626 |
Find assessor info on the county website
Neighborhood: Mordecai
Nearby schools
GreatSchools rating
- 4/10Conn ElementaryGrades: PK-5Distance: 0.8 mi
- 6/10Oberlin Middle SchoolGrades: 6-8Distance: 1.8 mi
- 7/10Needham Broughton HighGrades: 9-12Distance: 0.9 mi
Schools provided by the listing agent
- Elementary: Wake County Schools
- Middle: Wake County Schools
- High: Wake County Schools
Source: Doorify MLS. This data may not be complete. We recommend contacting the local school district to confirm school assignments for this home.
Get a cash offer in 3 minutes
Find out how much your home could sell for in as little as 3 minutes with a no-obligation cash offer.
Estimated market value
$848,200


