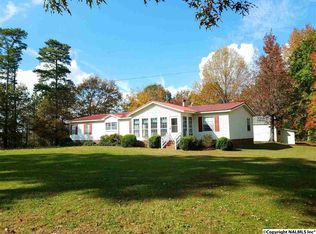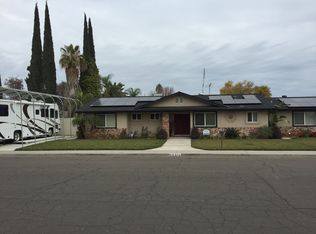Beautiful Equestrian Property with Instant Income Potential! 40x60 Barn is set up to board horses if needed! See attached FEATURE SHEET for all the great details on this amazing property! This farm has 26.45 acres of fenced pastures, watering system to each stall and each pasture, anti-fly system-12 stalls w/ 2 storage stalls! Newly Renovated Home with over 3000 sqft! 4 Large bedrooms, Updated gorgeous Bathrooms, New Windows, New Dual Fuel HVAC System and flooring, appliances & paint. Hot tub, 2 car detached garage w/ workshop, carport and storage area- Easy Access to shopping and stores- Takes approx 38 min. to Arsenal gate #3 on Patton Rd! Enjoy Country living at its best! PRICED TO SELL!
This property is off market, which means it's not currently listed for sale or rent on Zillow. This may be different from what's available on other websites or public sources.

