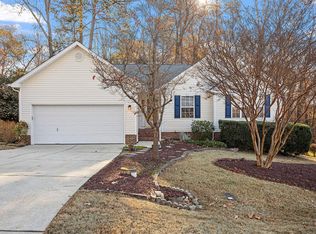Sold for $392,000
$392,000
1120 Pilton Pl, Raleigh, NC 27604
3beds
1,780sqft
Single Family Residence, Residential
Built in 1995
8,712 Square Feet Lot
$393,300 Zestimate®
$220/sqft
$1,839 Estimated rent
Home value
$393,300
$374,000 - $413,000
$1,839/mo
Zestimate® history
Loading...
Owner options
Explore your selling options
What's special
Stunning & meticulously cared for 3 bed/2.5 bath Raleigh home with 2 car garage in popular Beachwood! Tucked into a cul-de-sac lot and backing to peaceful green space, this property boasts recently installed solar panels, dramatically cutting energy costs. Back yard oasis includes a deck with jasmine covered pergola, grilling patio, mature, native plants/shrubs & sodded grass. Bask under the stars in your private Jacuzzi or relax in your sun-filled, climate-controlled sunroom. Siding, roof, flooring, HVAC & water heater all replaced in recent years (2019-2020). Double oven & Range (2023), dishwasher (2025). When you must leave, conveniences await in either direction. Wake Med/440 is a quick 10 minute drive, countless shopping/dining/amenities are a short 5-10 minutes away. DT Raleigh less than 20 minutes. Welcome home to Pilton Place!
Zillow last checked: 8 hours ago
Listing updated: October 28, 2025 at 01:16am
Listed by:
Tonia Zampieri 919-609-5206,
Northside Realty Inc.
Bought with:
Summer Provancha, 290250
Compass -- Raleigh
Source: Doorify MLS,MLS#: 10115549
Facts & features
Interior
Bedrooms & bathrooms
- Bedrooms: 3
- Bathrooms: 3
- Full bathrooms: 2
- 1/2 bathrooms: 1
Heating
- Forced Air
Cooling
- Central Air, Electric, Wall/Window Unit(s)
Appliances
- Included: Built-In Electric Range, Dishwasher, Double Oven, Electric Water Heater, Microwave, Refrigerator, Washer/Dryer
- Laundry: Laundry Closet, Main Level
Features
- Bathtub/Shower Combination, Ceiling Fan(s), Crown Molding, Double Vanity, Dual Closets, Eat-in Kitchen, Granite Counters, High Speed Internet, Recessed Lighting, Smart Camera(s)/Recording, Smart Light(s), Smart Thermostat, Smooth Ceilings, Sound System, Wired for Sound
- Flooring: Carpet, Vinyl
- Windows: Aluminum Frames, Blinds
Interior area
- Total structure area: 1,780
- Total interior livable area: 1,780 sqft
- Finished area above ground: 1,780
- Finished area below ground: 0
Property
Parking
- Total spaces: 2
- Parking features: Driveway, Garage, Garage Faces Front, Off Street, On Street
- Attached garage spaces: 2
Features
- Levels: Two
- Stories: 2
- Patio & porch: Deck, Front Porch, Patio
- Exterior features: Private Yard, Rain Barrel/Cistern(s), Rain Gutters, Smart Irrigation
- Fencing: Back Yard, Wood
- Has view: Yes
- View description: Neighborhood, Rural, Trees/Woods
Lot
- Size: 8,712 sqft
- Features: Back Yard, Cul-De-Sac, Front Yard, Landscaped, Native Plants, Sprinklers In Rear
Details
- Additional structures: Pergola
- Parcel number: 1734882163
- Special conditions: Standard
Construction
Type & style
- Home type: SingleFamily
- Architectural style: Transitional
- Property subtype: Single Family Residence, Residential
Materials
- Vinyl Siding
- Roof: Shingle
Condition
- New construction: No
- Year built: 1995
Utilities & green energy
- Sewer: Public Sewer
- Water: Public
- Utilities for property: Cable Connected, Electricity Connected, Natural Gas Not Available, Sewer Connected, Water Connected, Underground Utilities
Green energy
- Energy generation: Solar
Community & neighborhood
Community
- Community features: Playground
Location
- Region: Raleigh
- Subdivision: Beachwood
HOA & financial
HOA
- Has HOA: Yes
- HOA fee: $245 annually
- Amenities included: Park, Playground
- Services included: None
Other
Other facts
- Road surface type: Asphalt
Price history
| Date | Event | Price |
|---|---|---|
| 9/10/2025 | Sold | $392,000+1.8%$220/sqft |
Source: | ||
| 8/16/2025 | Pending sale | $385,000$216/sqft |
Source: | ||
| 8/13/2025 | Listed for sale | $385,000+51%$216/sqft |
Source: | ||
| 2/6/2020 | Sold | $255,000+0%$143/sqft |
Source: | ||
| 1/9/2020 | Pending sale | $254,900$143/sqft |
Source: Local MLS #2282472 Report a problem | ||
Public tax history
| Year | Property taxes | Tax assessment |
|---|---|---|
| 2025 | $2,240 +3% | $347,164 |
| 2024 | $2,176 +21.9% | $347,164 +53.4% |
| 2023 | $1,785 +7.9% | $226,379 |
Find assessor info on the county website
Neighborhood: 27604
Nearby schools
GreatSchools rating
- 7/10Beaverdam ElementaryGrades: PK-5Distance: 1.2 mi
- 2/10River Bend MiddleGrades: 6-8Distance: 4 mi
- 3/10Knightdale HighGrades: 9-12Distance: 3.2 mi
Schools provided by the listing agent
- Elementary: Wake - Beaverdam
- Middle: Wake - River Bend
- High: Wake - Knightdale
Source: Doorify MLS. This data may not be complete. We recommend contacting the local school district to confirm school assignments for this home.
Get a cash offer in 3 minutes
Find out how much your home could sell for in as little as 3 minutes with a no-obligation cash offer.
Estimated market value
$393,300
