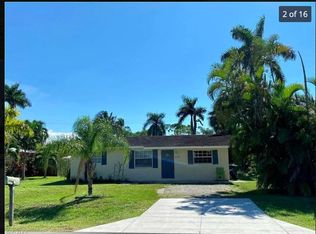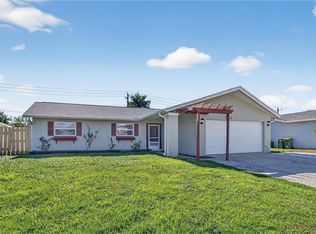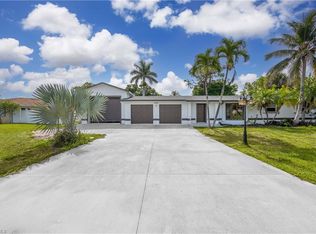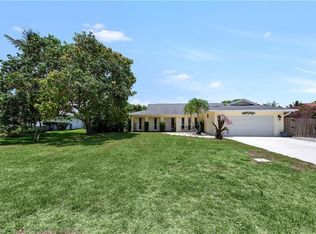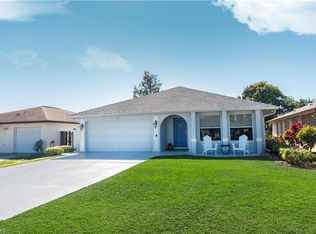YOU can create your own DREAM HOME! FIXER TO FABULOUS! This solid 3-bedroom, 2- bathroom home features an oversized 2-car garage. THE FRONT OF THE OVER 10,000+ SQ FT. LOT sits on RIDGE ST. and the REAR of the LOT opens to ROSEMARY LANE. Completely fenced backyard provides security for your pets and family or an extra addition. Also room for that pool you have always dreamed of. Spacious and move-in ready. This home offers expansive interior living with generously sized rooms throughout. The large kitchen provides ample counter space, storage, and room to gather, making it ideal for everyday living or entertaining. A bright, open layout flows into the oversized living and dining areas, while the large laundry room adds convenience and lots of extra storage. Centrally located in the heart of Naples just minutes to the white sandy BEACHES, 5th Avenue South, and a wide variety of shops and restaurants. Whether YOU are seeking a primary residence, second home, or income producing investment, this versatile property offers exceptional value in a HIGHLY DESIREABLE LOCATION.
Pending
$749,500
1120 Ridge ST, NAPLES, FL 34103
3beds
2,147sqft
Est.:
Single Family Residence
Built in 1972
10,105.92 Square Feet Lot
$684,100 Zestimate®
$349/sqft
$-- HOA
What's special
Large laundry roomLots of extra storageBright open layoutExpansive interior livingAmple counter spaceSpacious and move-in readyLarge kitchen
- 202 days |
- 139 |
- 1 |
Zillow last checked: 8 hours ago
Listing updated: December 26, 2025 at 03:08pm
Listed by:
Tina Adiska 239-293-1384,
Coldwell Banker Realty
Source: SWFLMLS,MLS#: 225060880 Originating MLS: Naples
Originating MLS: Naples
Facts & features
Interior
Bedrooms & bathrooms
- Bedrooms: 3
- Bathrooms: 2
- Full bathrooms: 2
Rooms
- Room types: Family Room, Guest Bath, Guest Room, Office, Screened Lanai/Porch, 3 Bed
Bedroom
- Features: Master BR Ground, Split Bedrooms
Dining room
- Features: Breakfast Bar, Dining - Family
Kitchen
- Features: Pantry
Heating
- Central
Cooling
- Ceiling Fan(s), Central Air, Ridge Vent
Appliances
- Included: Cooktop, Electric Cooktop, Dishwasher, Disposal, Dryer, Microwave, Range, Refrigerator/Freezer, Refrigerator/Icemaker, Self Cleaning Oven, Washer
- Laundry: Inside
Features
- Coffered Ceiling(s), Pantry, Smoke Detectors, Volume Ceiling, Walk-In Closet(s), Window Coverings, Family Room, Guest Bath, Guest Room, Home Office, Laundry in Residence, Screened Lanai/Porch
- Flooring: Tile
- Windows: Window Coverings, Shutters
- Has fireplace: No
Interior area
- Total structure area: 2,627
- Total interior livable area: 2,147 sqft
Property
Parking
- Total spaces: 2
- Parking features: Driveway, Paved, Attached
- Attached garage spaces: 2
- Has uncovered spaces: Yes
Features
- Stories: 1
- Patio & porch: Patio, Screened Lanai/Porch
- Exterior features: Storage
- Fencing: Fenced
- Has view: Yes
- View description: Landscaped Area
- Waterfront features: None
Lot
- Size: 10,105.92 Square Feet
- Features: Oversize
Details
- Additional structures: Gazebo, Storage
- Parcel number: 71020880006
Construction
Type & style
- Home type: SingleFamily
- Architectural style: Ranch
- Property subtype: Single Family Residence
Materials
- Block, Stucco
- Foundation: Concrete Block
- Roof: Metal
Condition
- New construction: No
- Year built: 1972
Utilities & green energy
- Water: Central
Community & HOA
Community
- Features: No Subdivision
- Security: Smoke Detector(s)
- Subdivision: ROSEMARY HEIGHTS
HOA
- Has HOA: No
- Amenities included: None
Location
- Region: Naples
Financial & listing details
- Price per square foot: $349/sqft
- Tax assessed value: $583,920
- Annual tax amount: $1,344
- Date on market: 7/11/2025
- Lease term: Buyer Finance/Cash
- Contingency: Financing
- Road surface type: Paved
Estimated market value
$684,100
$650,000 - $718,000
$4,883/mo
Price history
Price history
| Date | Event | Price |
|---|---|---|
| 12/26/2025 | Pending sale | $749,500$349/sqft |
Source: | ||
| 8/19/2025 | Price change | $749,500-2%$349/sqft |
Source: | ||
| 7/11/2025 | Listed for sale | $765,000+834.1%$356/sqft |
Source: | ||
| 6/4/1996 | Sold | $81,900$38/sqft |
Source: Public Record Report a problem | ||
Public tax history
Public tax history
| Year | Property taxes | Tax assessment |
|---|---|---|
| 2024 | $1,345 +25.7% | $152,567 +3% |
| 2023 | $1,070 -2.1% | $148,123 +3% |
| 2022 | $1,093 -0.7% | $143,809 +3% |
Find assessor info on the county website
BuyAbility℠ payment
Est. payment
$4,401/mo
Principal & interest
$3533
Property taxes
$606
Home insurance
$262
Climate risks
Neighborhood: 34103
Nearby schools
GreatSchools rating
- 10/10Lake Park Elementary SchoolGrades: PK-5Distance: 1.3 mi
- 8/10Gulfview Middle SchoolGrades: 6-8Distance: 2.7 mi
- 6/10Naples High SchoolGrades: PK,9-12Distance: 0.8 mi
Schools provided by the listing agent
- Elementary: LAKE PARK ELEMENTARY SCHOOL
- Middle: GULFVIEW MIDDLE SCHOOL
- High: NAPLES HIGH SCHOOL
Source: SWFLMLS. This data may not be complete. We recommend contacting the local school district to confirm school assignments for this home.
- Loading
