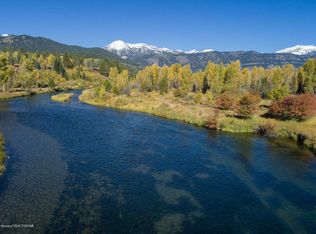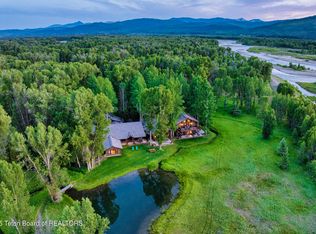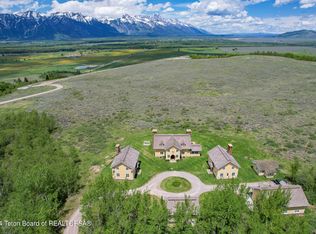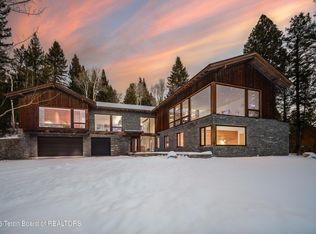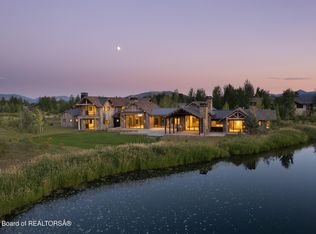Situated on arguably the best parcel in Crescent H Ranch with expansive Teton views and prime Snake River frontage, this newly constructed project, completed in 2023 and designed by renowned architect Wallace Cunningham, is a living sculpture. Its connection to its surroundings is profound, with the natural beauty of Fish Creek, Grand Teton views, and wildlife like elk, moose, and eagles enhancing its setting. The architecture seamlessly integrates with the landscape, nestled into a stream curve, with a parallel pool reflecting both the mountains and the house. The sweeping sculptural roof and lofty interiors blur the boundaries between indoors and outdoors, creating inviting spaces for private enjoyment or entertaining. The private primary suite features large closets, a stone tub, and a walk-in stone shower with Teton views, followed by a stunning bedroom area. Five private en-suite guest rooms occupy the southern end, adjacent to the main living area, professional-grade kitchen, and glass-enclosed formal dining area at the home's center. The lower level includes an additional office, a wine storage room, and an attached three-car garage, completing the property. A glass corridor connects the two roofs, offering views of the sky, landscape, and art, creating stunning shadows. This corridor serves as a focal point, bringing the house's design ideas into clear focus.
The owners were among the first to purchase property in the ranch, acquiring what is arguably the best land parcel within Crescent H. This property offers end-of-road privacy, spring creeks, Snake River frontage, and expansive views of the Teton Mountain Range. Through thoughtful planning and stewardship, they worked with Teton County and the Jackson Hole Land Trust to place a conservation easement on the property, which allows for additional development rights, including a second dwelling.
Crescent H Ranch boasts miles of trails for horseback riding, cross-country skiing and hiking, as well as miles of private spring creeks, ponds and Snake River frontage for first-rate fishing.
At Crescent H, homeowners owning smaller lots (a half acre to two acres) and those owning larger lots (35 to 50 acres) will all feel like they're living on 200 to 500 acres. The fishing access to an abundance of high-quality spring creek water sets Crescent H apart from other Jackson Hole neighborhoods. In fact, at one point in its history, Crescent H was one of the finest fishing camps in the country. As one expert said, "There's a lot to be said for having spring creek fishing during a high run-off year. There are a lot of times you can't fish the Snake River when you can fish the creeks." Fishing at Crescent H is for residents and their guests only.
Homeowners also have access to Bridger-Teton National Forest. Crescent H's forested hills and tree-studded meadows create both a sense of privacy and a feeling of being in harmony with nature. Wildlife is abundant, but Crescent H is also a short drive from manmade attractions. The shops, restaurants and art galleries of downtown Jackson are close, as is the world-class skiing of Jackson Hole Mountain Resort. A historic Western lodge on-site at Crescent H serves as a reminder of the property's heritage.
For sale
$60,000,000
1120 S Thunder Rd, Wilson, WY 83014
6beds
8,583sqft
Est.:
Single Family Residence, Residential
Built in 2023
36.14 Acres Lot
$-- Zestimate®
$6,991/sqft
$558/mo HOA
What's special
Expansive teton viewsSpring creeksPrime snake river frontageEnd-of-road privacyLofty interiorsSweeping sculptural roofStone tub
- 272 days |
- 9,993 |
- 218 |
Zillow last checked: 8 hours ago
Listing updated: August 20, 2025 at 03:04pm
Listed by:
Spackmans & Associates 307-690-8156,
Jackson Hole Sotheby's International Realty
Source: TBOR,MLS#: 25-1261
Tour with a local agent
Facts & features
Interior
Bedrooms & bathrooms
- Bedrooms: 6
- Bathrooms: 7
- Full bathrooms: 3
- 3/4 bathrooms: 3
- 1/2 bathrooms: 1
Heating
- Forced Air, Hydronic in-floor
Cooling
- Central Air
Features
- High Speed Internet, Cathedral Ceiling(s)
- Flooring: Hardwood, Stone
- Basement: Finished
- Furnished: Yes
Interior area
- Total structure area: 8,583
- Total interior livable area: 8,583 sqft
- Finished area above ground: 0
- Finished area below ground: 610
Property
Parking
- Total spaces: 3
- Parking features: Concrete
- Garage spaces: 3
Features
- Patio & porch: Patio, Terrace
- Exterior features: Water Feature
- Has spa: Yes
- Spa features: Hot Tub
- Has view: Yes
- View description: Grand Teton View, Teton View, Mountain(s), Scenic
- Waterfront features: Snake River Frontage, Creek, River Front, Stream
- Frontage type: Creek Frontage,River,Stream
Lot
- Size: 36.14 Acres
- Features: Government Preserved Wetlands, Wooded, Cul-De-Sac, Year Round Access, Conservation Easement, Level, Forest Access, Landscaped, Sprinkler System
Details
- Parcel number: 22401703200008
- Zoning description: Single Family
Construction
Type & style
- Home type: SingleFamily
- Property subtype: Single Family Residence, Residential
Materials
- Combo, Stick Built On Site
- Roof: Metal
Condition
- Year built: 2023
- Major remodel year: 2023
Utilities & green energy
- Sewer: Septic Tank
- Water: Well
- Utilities for property: Cable Available, Owned
Green energy
- Construction elements: G-Wildlife Connectiv
Community & HOA
Community
- Features: Fishing, G-Pathways/Trails
- Security: Fire Sprinkler System, Security System
- Subdivision: Crescent H
HOA
- Has HOA: Yes
- HOA fee: $6,700 annually
Location
- Region: Wilson
Financial & listing details
- Price per square foot: $6,991/sqft
- Tax assessed value: $22,892,179
- Annual tax amount: $129,249
- Date on market: 6/2/2025
- Exclusions: Contact listing agent.
- Electric utility on property: Yes
- Road surface type: Gravel
Estimated market value
Not available
Estimated sales range
Not available
Not available
Price history
Price history
| Date | Event | Price |
|---|---|---|
| 6/2/2025 | Listed for sale | $60,000,000$6,991/sqft |
Source: | ||
Public tax history
Public tax history
| Year | Property taxes | Tax assessment |
|---|---|---|
| 2025 | $123,524 -4.4% | $2,174,757 -6.4% |
| 2024 | $129,249 +74.1% | $2,324,670 +75.6% |
| 2023 | $74,249 +22.4% | $1,323,476 +21.8% |
| 2022 | $60,653 +14% | $1,086,490 +16.3% |
| 2021 | $53,220 +3.9% | $934,036 +2.7% |
| 2020 | $51,213 +9463.2% | $909,755 -2.5% |
| 2019 | $536 -99.1% | $933,464 +49.1% |
| 2018 | $59,850 | $626,164 -47.3% |
| 2017 | $59,850 | $1,188,428 -0.3% |
| 2016 | $59,850 | $1,191,811 +2.5% |
| 2015 | $59,850 | $1,163,231 +13.4% |
| 2014 | $59,850 | $1,025,630 |
| 2013 | $59,850 +1.4% | $1,025,630 -0.3% |
| 2010 | $59,026 | $1,029,215 |
Find assessor info on the county website
BuyAbility℠ payment
Est. payment
$329,973/mo
Principal & interest
$309415
Property taxes
$20000
HOA Fees
$558
Climate risks
Neighborhood: 83014
Nearby schools
GreatSchools rating
- 7/10Wilson Elementary SchoolGrades: K-5Distance: 2.4 mi
- 6/10Jackson Hole Middle SchoolGrades: 6-8Distance: 2.9 mi
- 8/10Jackson Hole High SchoolGrades: 9-12Distance: 3 mi
