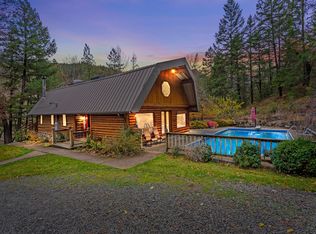Closed
$3,400,000
11200 Ashland Climax Rd, Eagle Point, OR 97524
4beds
3baths
3,182sqft
Farm
Built in 2012
1,876 Acres Lot
$1,273,700 Zestimate®
$1,069/sqft
$3,259 Estimated rent
Home value
$1,273,700
$943,000 - $1.73M
$3,259/mo
Zestimate® history
Loading...
Owner options
Explore your selling options
What's special
Welcome to the Allen Ranch situated in the majestic eastern foothills of the Rogue Valley in southwest Oregon. This very private ranch offers 1876+/- contiguous acres of grazing and timberland that is fenced and features a network of interior roads. The home is a 3182 sq ft custom design with 4 bedrooms and 2 1/2 baths and is tastefully appointed. The home is connected to the grid and has a back up generator system. The domestic well produces 150 GPM. Improvements include a horse barn and a cozy off-grid cabin. The horse barn has two stalls with storage. The 2 bed 1 bath cabin is nestled in the interior portion of the ranch and is served with spring fed water source and solar/generator/battery power. Deer, Elk and other game frequent the property. Views of Mt. McLoughlin and the Antelope Creek Valley are available from multiple points on the property. The drive to shopping, hospitals and the airport is just over 20 miles. The ranch is bordered by approx 1360 acres of BLM federal land.
Zillow last checked: 8 hours ago
Listing updated: August 07, 2025 at 11:13am
Listed by:
Land Leader 844-281-4301
Bought with:
Land Leader
Source: Oregon Datashare,MLS#: 220140304
Facts & features
Interior
Bedrooms & bathrooms
- Bedrooms: 4
- Bathrooms: 3
Heating
- Electric, Propane, Wood
Cooling
- Heat Pump
Features
- Breakfast Bar, Ceiling Fan(s), Double Vanity, Enclosed Toilet(s), Granite Counters, Kitchen Island, Linen Closet, Pantry, Shower/Tub Combo, Soaking Tub, Tile Shower, Walk-In Closet(s), Wet Bar, Wired for Data
- Flooring: Carpet, Hardwood, Tile
- Windows: Double Pane Windows, Vinyl Frames
- Has fireplace: Yes
- Fireplace features: Family Room, Wood Burning
Interior area
- Total structure area: 3,182
- Total interior livable area: 3,182 sqft
Property
Parking
- Total spaces: 3
- Parking features: Attached, Garage Door Opener, Gated, Other
- Attached garage spaces: 3
Features
- Levels: Two
- Stories: 2
- Patio & porch: Patio
- Fencing: Perimeter
- Has view: Yes
- View description: Forest, Mountain(s), Ridge, Territorial
- Waterfront features: Pond
Lot
- Size: 1,876 Acres
Details
- Additional parcels included: Multiple
- Parcel number: 10246162
- Zoning description: EFU,FR,WR
- Special conditions: Standard
- Horses can be raised: Yes
Construction
Type & style
- Home type: SingleFamily
- Architectural style: Other
- Property subtype: Farm
Materials
- Frame
- Foundation: Concrete Perimeter
- Roof: Composition
Condition
- New construction: No
- Year built: 2012
Utilities & green energy
- Sewer: Sand Filter, Septic Tank, Standard Leach Field
- Water: Well
Community & neighborhood
Security
- Security features: Carbon Monoxide Detector(s), Security System Owned, Smoke Detector(s)
Location
- Region: Eagle Point
Other
Other facts
- Listing terms: Cash,Conventional
- Road surface type: Gravel
Price history
| Date | Event | Price |
|---|---|---|
| 3/15/2023 | Sold | $3,400,000-15%$1,069/sqft |
Source: | ||
| 2/12/2023 | Pending sale | $4,000,000$1,257/sqft |
Source: | ||
| 3/2/2022 | Listed for sale | $4,000,000$1,257/sqft |
Source: | ||
| 2/1/2022 | Listing removed | -- |
Source: | ||
| 7/29/2021 | Listed for sale | $4,000,000$1,257/sqft |
Source: | ||
Public tax history
| Year | Property taxes | Tax assessment |
|---|---|---|
| 2024 | $2,570 +2.4% | $261,280 +3% |
| 2023 | $2,509 +5.5% | $253,675 |
| 2022 | $2,377 +3.6% | $253,675 +3% |
Find assessor info on the county website
Neighborhood: 97524
Nearby schools
GreatSchools rating
- 3/10White City Elementary SchoolGrades: K-5Distance: 11.1 mi
- 2/10White Mountain Middle SchoolGrades: 6-8Distance: 11.1 mi
- 7/10Eagle Point High SchoolGrades: 9-12Distance: 12.3 mi
Schools provided by the listing agent
- Elementary: Eagle Rock Elem
- Middle: Eagle Point Middle
- High: Eagle Point High
Source: Oregon Datashare. This data may not be complete. We recommend contacting the local school district to confirm school assignments for this home.
