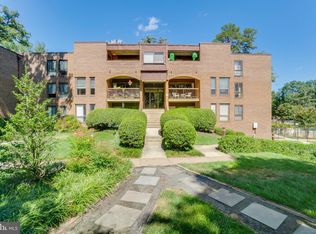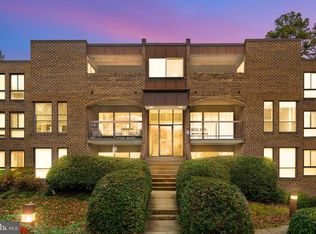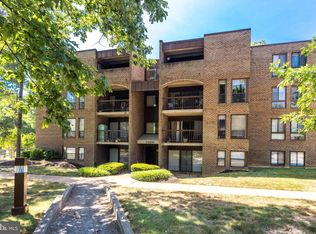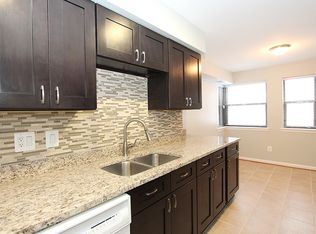Sold for $292,500 on 12/21/23
$292,500
11200 Chestnut Grove Sq APT 304, Reston, VA 20190
3beds
1,205sqft
Condominium
Built in 1972
-- sqft lot
$318,100 Zestimate®
$243/sqft
$2,643 Estimated rent
Home value
$318,100
$299,000 - $337,000
$2,643/mo
Zestimate® history
Loading...
Owner options
Explore your selling options
What's special
Don't miss this top floor, 3 bedroom unit located just half a mile from Reston Station! Upon entrance, you'll notice the spacious, light-filled living area with access to a private balcony. The kitchen was updated in 2020 with granite countertops, expanded cabinetry, and stainless steel appliances. Enjoy the additional eat-in kitchen area that can serve as a flex space for dining or an office. Formal dining area includes laminate flooring and beautiful built-in cabinetry. Primary bedroom is located in the back of the unit with windows overlooking the courtyard, walk-in closet, and ensuite half bathroom. Two additional bedrooms complete the space, along with a full bathroom with shower/tub combo. In-unit washer and dryer. Private balcony overlooks the well-manicured green space of the common area. 2 parking passes included - 1 assigned space (#715) and 1 unassigned space. Additional visitor pass included for guests. Recent updates include: washer and dryer 2023, HVAC 2020, appliances 2020, granite countertops in both the kitchen and bathrooms 2020, and laminate flooring 2020. Community includes a pool, playground, walking paths (the parking lot path is half a mile), and so much more!
Zillow last checked: 8 hours ago
Listing updated: December 21, 2023 at 04:22am
Listed by:
Alli Collier 703-215-6322,
EXP Realty, LLC,
Co-Listing Team: My Move Dmv, Co-Listing Agent: Katie E Wethman 703-655-7672,
EXP Realty, LLC
Bought with:
Kamran Saleem, 0225062330
Redfin Corporation
Source: Bright MLS,MLS#: VAFX2148520
Facts & features
Interior
Bedrooms & bathrooms
- Bedrooms: 3
- Bathrooms: 2
- Full bathrooms: 1
- 1/2 bathrooms: 1
- Main level bathrooms: 2
- Main level bedrooms: 3
Basement
- Area: 0
Heating
- Forced Air, Natural Gas
Cooling
- Central Air, Electric
Appliances
- Included: Gas Water Heater
- Laundry: In Unit
Features
- Has basement: No
- Has fireplace: No
Interior area
- Total structure area: 1,205
- Total interior livable area: 1,205 sqft
- Finished area above ground: 1,205
- Finished area below ground: 0
Property
Parking
- Total spaces: 2
- Parking features: Assigned, Unassigned, Parking Lot
- Details: Assigned Parking, Assigned Space #: 715
Accessibility
- Accessibility features: None
Features
- Levels: One
- Stories: 1
- Pool features: Community
Details
- Additional structures: Above Grade, Below Grade
- Parcel number: 0174 22 0304
- Zoning: 372
- Special conditions: Standard
Construction
Type & style
- Home type: Condo
- Architectural style: Traditional
- Property subtype: Condominium
- Attached to another structure: Yes
Materials
- Brick
Condition
- New construction: No
- Year built: 1972
Utilities & green energy
- Sewer: Public Sewer
- Water: Public
Community & neighborhood
Location
- Region: Reston
- Subdivision: Chestnut Grove
HOA & financial
HOA
- Has HOA: Yes
- HOA fee: $763 annually
- Amenities included: Common Grounds, Pool, Tennis Court(s), Tot Lots/Playground
- Services included: Common Area Maintenance, Electricity, Maintenance Structure, Gas, Maintenance Grounds, Management, Reserve Funds, Sewer, Snow Removal, Trash, Water
- Second association name: Chestnut Grove Condominium
Other fees
- Condo and coop fee: $702 monthly
Other
Other facts
- Listing agreement: Exclusive Agency
- Ownership: Condominium
Price history
| Date | Event | Price |
|---|---|---|
| 12/21/2023 | Sold | $292,500-0.8%$243/sqft |
Source: | ||
| 11/16/2023 | Pending sale | $295,000$245/sqft |
Source: | ||
| 11/15/2023 | Price change | $295,000-1.7%$245/sqft |
Source: | ||
| 10/23/2023 | Price change | $299,999-3.2%$249/sqft |
Source: | ||
| 10/5/2023 | Listed for sale | $310,000+9.9%$257/sqft |
Source: | ||
Public tax history
| Year | Property taxes | Tax assessment |
|---|---|---|
| 2025 | $3,504 -1.2% | $291,310 -1% |
| 2024 | $3,547 +11.8% | $294,250 +9% |
| 2023 | $3,173 -1.3% | $269,950 |
Find assessor info on the county website
Neighborhood: 20190
Nearby schools
GreatSchools rating
- 6/10Sunrise Valley Elementary SchoolGrades: PK-6Distance: 1.2 mi
- 6/10Hughes Middle SchoolGrades: 7-8Distance: 1.4 mi
- 6/10South Lakes High SchoolGrades: 9-12Distance: 1.5 mi
Schools provided by the listing agent
- Elementary: Sunrise Valley
- Middle: Hughes
- High: South Lakes
- District: Fairfax County Public Schools
Source: Bright MLS. This data may not be complete. We recommend contacting the local school district to confirm school assignments for this home.
Get a cash offer in 3 minutes
Find out how much your home could sell for in as little as 3 minutes with a no-obligation cash offer.
Estimated market value
$318,100
Get a cash offer in 3 minutes
Find out how much your home could sell for in as little as 3 minutes with a no-obligation cash offer.
Estimated market value
$318,100



