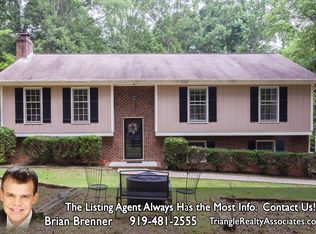Lovely home in the sought out for neighborhood of Coachmans Trail. Home offers approximately an 1 acre lot and many updates that include Hardwood Floors on main level, Garage Door & Motor, New Electrical Panel, Updated Kitchen w Stainless Steel Appliances & Solid Surface counter top. Enjoy your mornings or evenings on the serene fenced in backyard & two tiered deck. Walking distance to the community lake, pool and tennis courts. Assigned to great schools & close to I-540, RDU and less than 30 min to RTP.
This property is off market, which means it's not currently listed for sale or rent on Zillow. This may be different from what's available on other websites or public sources.
