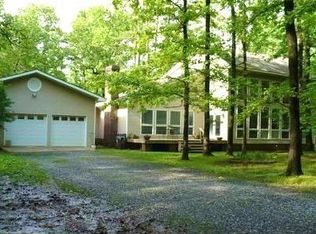Beautiful, level acreage with extra landscaping. One level 4 bed/3 bath home has open floor plan in kitchen & living areas, wood burning fireplace, plus dining & sitting rooms. Split bedrooms with a large master ensuite. Back deck overlooks the private yard with garden area, fruit trees & grapevines. Detached workshop/man cave with HVAC and a lean-to outbuilding with electricity for extra space & storage. The property is gated & fenced.
This property is off market, which means it's not currently listed for sale or rent on Zillow. This may be different from what's available on other websites or public sources.

