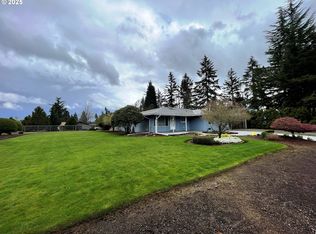Sold
$649,900
11200 S Forest Ridge Rd, Oregon City, OR 97045
3beds
1,222sqft
Residential, Single Family Residence
Built in 1972
0.46 Acres Lot
$615,300 Zestimate®
$532/sqft
$2,627 Estimated rent
Home value
$615,300
$578,000 - $652,000
$2,627/mo
Zestimate® history
Loading...
Owner options
Explore your selling options
What's special
Look no further. Jr. acre property, fully fenced, manicured yard. Home has been updated beautifully. Looks like new. Fresh and ready for you. The kitchen has new stainless appliances, undermount sink, granite counter, and custom tile backsplash. Two large covered patios in the back...one off the kitchen nook, the other off the primary bedroom offer an outdoor extension to this lovely living space. Fruit trees, blue berries, large garden space. This shop is gorgeous! Bring all the toys. Partially insulated, great hanging shop heater, secure windows. Two bays. Clean! Like a brand new space. One bay is tall enough for large RV storage. Winch/hoist installed will be a great help lifting those heavy motors. City water.
Zillow last checked: 8 hours ago
Listing updated: October 01, 2024 at 06:50am
Listed by:
Mary Jeanne Sheveland 503-799-3428,
RE/MAX Equity Group
Bought with:
Suzanne Scott, 201215376
Soldera Properties, Inc
Source: RMLS (OR),MLS#: 24558030
Facts & features
Interior
Bedrooms & bathrooms
- Bedrooms: 3
- Bathrooms: 2
- Full bathrooms: 1
- Partial bathrooms: 1
- Main level bathrooms: 2
Primary bedroom
- Features: Ceiling Fan, Exterior Entry, Patio, Sliding Doors, Closet, Wallto Wall Carpet
- Level: Main
Bedroom 2
- Features: Closet, Wallto Wall Carpet
- Level: Main
Bedroom 3
- Features: Closet, Wallto Wall Carpet
- Level: Main
Dining room
- Features: Exterior Entry, Kitchen Dining Room Combo, Sliding Doors
- Level: Main
Family room
- Features: Exterior Entry, Wallto Wall Carpet, Wood Stove
- Level: Main
Kitchen
- Features: Builtin Features, Dishwasher, Updated Remodeled, Convection Oven, Free Standing Refrigerator, Granite, Plumbed For Ice Maker
- Level: Main
Heating
- Heat Pump
Cooling
- Heat Pump
Appliances
- Included: Convection Oven, Dishwasher, Free-Standing Refrigerator, Microwave, Plumbed For Ice Maker, Range Hood, Stainless Steel Appliance(s), Washer/Dryer, Tank Water Heater
- Laundry: Laundry Room
Features
- Ceiling Fan(s), Granite, Closet, Kitchen Dining Room Combo, Built-in Features, Updated Remodeled, Loft, Tile
- Flooring: Wall to Wall Carpet, Concrete
- Doors: Sliding Doors
- Windows: Double Pane Windows, Vinyl Frames, Storm Window(s), Vinyl Window Double Paned
- Basement: Crawl Space
- Number of fireplaces: 1
- Fireplace features: Stove, Wood Burning, Wood Burning Stove
Interior area
- Total structure area: 1,222
- Total interior livable area: 1,222 sqft
Property
Parking
- Total spaces: 2
- Parking features: Covered, RV Access/Parking, RV Boat Storage, Attached, Oversized
- Attached garage spaces: 2
Accessibility
- Accessibility features: Accessible Entrance, Garage On Main, Ground Level, Main Floor Bedroom Bath, One Level, Pathway, Utility Room On Main, Accessibility
Features
- Levels: One
- Stories: 1
- Patio & porch: Covered Patio, Patio, Porch
- Exterior features: Garden, Water Feature, Yard, Exterior Entry
- Fencing: Fenced
Lot
- Size: 0.46 Acres
- Dimensions: 145' x 138'
- Features: Level, Private, Trees, Sprinkler, SqFt 15000 to 19999
Details
- Additional structures: Outbuilding, RVParking, RVBoatStorage, ToolShed, Workshop, Workshopnull
- Parcel number: 00761447
- Zoning: FU10
- Other equipment: Irrigation Equipment
Construction
Type & style
- Home type: SingleFamily
- Architectural style: Ranch
- Property subtype: Residential, Single Family Residence
Materials
- Cement Siding, Wood Frame, Cedar, Lap Siding
- Foundation: Concrete Perimeter
- Roof: Tile
Condition
- Updated/Remodeled
- New construction: No
- Year built: 1972
Utilities & green energy
- Electric: 220 Volts
- Sewer: Standard Septic
- Water: Public
Community & neighborhood
Location
- Region: Oregon City
Other
Other facts
- Listing terms: Cash,Conventional,FHA,State GI Loan,USDA Loan,VA Loan
- Road surface type: Paved
Price history
| Date | Event | Price |
|---|---|---|
| 10/1/2024 | Sold | $649,900$532/sqft |
Source: | ||
| 9/9/2024 | Pending sale | $649,900$532/sqft |
Source: | ||
| 9/5/2024 | Listed for sale | $649,900$532/sqft |
Source: | ||
Public tax history
| Year | Property taxes | Tax assessment |
|---|---|---|
| 2025 | $4,969 +11.2% | $295,086 +3% |
| 2024 | $4,470 +2.4% | $286,492 +3% |
| 2023 | $4,365 +6.7% | $278,148 +3% |
Find assessor info on the county website
Neighborhood: 97045
Nearby schools
GreatSchools rating
- 6/10John Mcloughlin Elementary SchoolGrades: K-5Distance: 0.4 mi
- 3/10Gardiner Middle SchoolGrades: 6-8Distance: 1.8 mi
- 8/10Oregon City High SchoolGrades: 9-12Distance: 3.7 mi
Schools provided by the listing agent
- Elementary: John Mcloughlin
- Middle: Gardiner
- High: Oregon City
Source: RMLS (OR). This data may not be complete. We recommend contacting the local school district to confirm school assignments for this home.
Get a cash offer in 3 minutes
Find out how much your home could sell for in as little as 3 minutes with a no-obligation cash offer.
Estimated market value$615,300
Get a cash offer in 3 minutes
Find out how much your home could sell for in as little as 3 minutes with a no-obligation cash offer.
Estimated market value
$615,300
