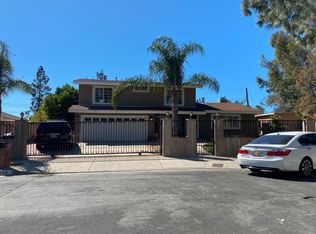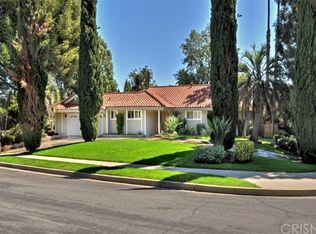Your Move In Ready Home is Here! This impeccably maintained, 3 bedroom 3 bath single story home is EXACTLY what you have been looking for! Located in beautiful Porter Ranch, it's close to Porter Ranch plaza and the newly constructed Vineyards! It has 3 good sized bedrooms with a walk-in closet and en-suite in the master along with a formal living room, a formal dining room, a seating area (DEN) and a beautiful granite kitchen with a center island. There is a LARGE entertainer's backyard with a pool and jacuzzi surrounded by numerous fruit trees and a large shed. Don't miss out on this home it's a MUST SEE!
This property is off market, which means it's not currently listed for sale or rent on Zillow. This may be different from what's available on other websites or public sources.

