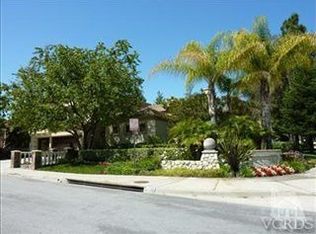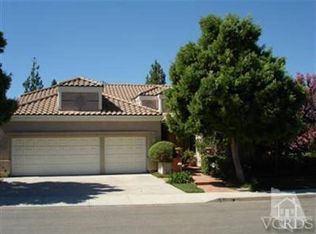Located on a large corner lot in the sought-after Deauville area, this impressive five bedroom, four and a half bath home is bright and inviting. Step through the double doors to a formal entry that leads to a huge living room with high ceilings, fireplace, and a grand staircase. The gourmet kitchen features a huge island with prep sink, granite countertops, and stainless-steel appliances. An additional dining area off the kitchen overlooks the den, which is currently being used as a family pool table area. Rounding out the first floor is a bedroom suite with attached bath, a powder bath for guests, and separate laundry room with utility sink. Head up the massive staircase and you'll find three more bedrooms, two adjoined by a full Jack and Jill bath and one with its own attached bath. The spacious master bedroom includes a large seating area with fireplace, dual walk in closets, and a huge attached bath with dual vanities, soaking tub and separate shower. Step outside and you'll find multiple entertainment areas, including a front patio, side firepit area, and grassy back yard with beautiful new landscaping. The attached three car garage provides plenty of space for extra cars and storage. Best of all, the home is being sold with fully paid owned solar panels that significantly reduce your energy costs! The community features two pools and is a stone's throw from the local schools, Recreation center and wonderful neighborhood amenities. Welcome home!
This property is off market, which means it's not currently listed for sale or rent on Zillow. This may be different from what's available on other websites or public sources.

