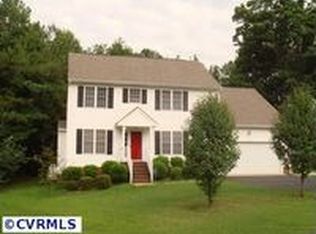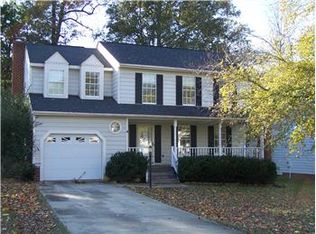Sold for $449,500
$449,500
11202 Heathstead Rd, Chester, VA 23831
5beds
2,308sqft
Single Family Residence
Built in 1989
0.43 Acres Lot
$454,800 Zestimate®
$195/sqft
$2,568 Estimated rent
Home value
$454,800
$423,000 - $487,000
$2,568/mo
Zestimate® history
Loading...
Owner options
Explore your selling options
What's special
BACK ON MARKET... AT NO FAULT TO THE SELLER. Stunning Fully Renovated 5BR/3.5BA Colonial in Chester – Over 2,300 Sq Ft of Stylish Living! This beautifully updated home offers the perfect blend of classic charm and modern upgrades. Featuring a rare first-floor primary suite with ensuite bath and washer/dryer hook up making laundry an ease! You’ll find a second primary upstairs with a large soaking tub—ideal for multi-generational living or guest flexibility. The home boasts two spacious living areas, a bright open-concept kitchen complete with top of the line, stainless steel appliances, quartz countertops and tons of cabinet space. A formal dining room makes it perfect for entertaining or family gatherings. Enjoy peace of mind with major updates throughout: brand-new roof, new vinyl hung windows, newer HVAC, upgraded electrical and plumbing, new flooring and carpet, fresh paint, and all-new fixtures, vanities, and lighting. You'll love the custom-built deck for outdoor relaxation and the double washer/dryer hookups for added convenience. Abundant storage and well-appointed spaces throughout make this home functional and stylish. Located in a quiet Chester neighborhood, this move-in-ready home is a rare find—don’t miss out!
Zillow last checked: 8 hours ago
Listing updated: August 22, 2025 at 04:43am
Listed by:
Sushila Maragh 804-299-9810,
United Real Estate Richmond
Bought with:
Jared Stiegelmeyer, 0225245019
The Hogan Group Real Estate
Source: CVRMLS,MLS#: 2514095 Originating MLS: Central Virginia Regional MLS
Originating MLS: Central Virginia Regional MLS
Facts & features
Interior
Bedrooms & bathrooms
- Bedrooms: 5
- Bathrooms: 4
- Full bathrooms: 3
- 1/2 bathrooms: 1
Other
- Description: Shower
- Level: First
Other
- Description: Tub & Shower
- Level: Second
Half bath
- Level: First
Heating
- Electric, Heat Pump, Zoned
Cooling
- Central Air, Electric, Zoned
Appliances
- Included: Washer/Dryer Stacked, Dishwasher, Electric Water Heater, Disposal, Ice Maker, Microwave, Refrigerator, Stove, Water Heater
- Laundry: Stacked
Features
- Bedroom on Main Level
- Flooring: Partially Carpeted, Vinyl
- Windows: Screens
- Basement: Crawl Space
- Attic: Access Only
- Has fireplace: No
Interior area
- Total interior livable area: 2,308 sqft
- Finished area above ground: 2,308
- Finished area below ground: 0
Property
Parking
- Total spaces: 2
- Parking features: Direct Access, Driveway, Oversized, Paved
- Garage spaces: 2
- Has uncovered spaces: Yes
Accessibility
- Accessibility features: Accessible Full Bath
Features
- Levels: Two
- Stories: 2
- Patio & porch: Front Porch, Deck, Porch
- Exterior features: Deck, Porch, Paved Driveway
- Pool features: None
- Fencing: None
Lot
- Size: 0.43 Acres
- Features: Cul-De-Sac
Details
- Parcel number: 788659505500000
- Zoning description: R9
Construction
Type & style
- Home type: SingleFamily
- Architectural style: Colonial,Two Story
- Property subtype: Single Family Residence
Materials
- Aluminum Siding, Brick, Drywall, Frame
- Roof: Composition,Shingle
Condition
- Resale
- New construction: No
- Year built: 1989
Utilities & green energy
- Sewer: Public Sewer
- Water: Public
Community & neighborhood
Location
- Region: Chester
- Subdivision: Ascot Pointe
Other
Other facts
- Ownership: Individuals
- Ownership type: Sole Proprietor
Price history
| Date | Event | Price |
|---|---|---|
| 8/22/2025 | Sold | $449,500$195/sqft |
Source: | ||
| 7/15/2025 | Pending sale | $449,500$195/sqft |
Source: | ||
| 7/5/2025 | Listed for sale | $449,500$195/sqft |
Source: | ||
| 6/16/2025 | Pending sale | $449,500$195/sqft |
Source: | ||
| 5/27/2025 | Price change | $449,500-2.2%$195/sqft |
Source: | ||
Public tax history
| Year | Property taxes | Tax assessment |
|---|---|---|
| 2025 | $3,507 +2.9% | $394,000 +4.1% |
| 2024 | $3,407 +18.2% | $378,600 +19.5% |
| 2023 | $2,883 +6.7% | $316,800 +7.9% |
Find assessor info on the county website
Neighborhood: 23831
Nearby schools
GreatSchools rating
- 5/10C E Curtis Elementary SchoolGrades: PK-5Distance: 0.9 mi
- 5/10Elizabeth Davis Middle SchoolGrades: 6-8Distance: 6.3 mi
- 4/10Thomas Dale High SchoolGrades: 9-12Distance: 0.8 mi
Schools provided by the listing agent
- Elementary: Curtis
- Middle: Elizabeth Davis
- High: Thomas Dale
Source: CVRMLS. This data may not be complete. We recommend contacting the local school district to confirm school assignments for this home.
Get a cash offer in 3 minutes
Find out how much your home could sell for in as little as 3 minutes with a no-obligation cash offer.
Estimated market value
$454,800

