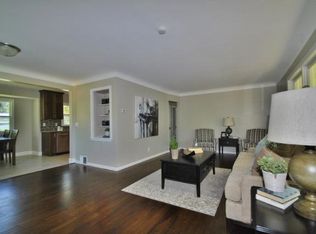Closed
$345,000
11203 Oakvale Rd N, Minnetonka, MN 55305
3beds
2,402sqft
Single Family Residence
Built in 1955
0.37 Acres Lot
$392,300 Zestimate®
$144/sqft
$2,709 Estimated rent
Home value
$392,300
$357,000 - $428,000
$2,709/mo
Zestimate® history
Loading...
Owner options
Explore your selling options
What's special
This home has great bones but is in need of a Handy Buyer to complete started projects. Beautiful hardwood floors, open great room floor plan with fireplace, 3 bedrooms on the main floor, large lower family room with fireplace, wet bar & stairway to garage. Large lot with storage shed. Great opportunity!
Zillow last checked: 8 hours ago
Listing updated: May 06, 2025 at 05:04am
Listed by:
Sandra Espe Sorenson 651-426-1671,
Coldwell Banker Realty
Bought with:
Marisa Rebecca Lee
Keller Williams Realty Integrity Lakes
Source: NorthstarMLS as distributed by MLS GRID,MLS#: 6646574
Facts & features
Interior
Bedrooms & bathrooms
- Bedrooms: 3
- Bathrooms: 2
- 3/4 bathrooms: 2
Bedroom 1
- Level: Main
- Area: 143 Square Feet
- Dimensions: 11 X 13
Bedroom 2
- Level: Main
- Area: 110 Square Feet
- Dimensions: 10 X 11
Bedroom 3
- Level: Main
- Area: 99 Square Feet
- Dimensions: 9 X 11
Other
- Level: Lower
- Area: 160 Square Feet
- Dimensions: 10 X 16
Dining room
- Level: Main
- Area: 88 Square Feet
- Dimensions: 11 X 8
Family room
- Level: Lower
- Area: 286 Square Feet
- Dimensions: 13 X 22
Kitchen
- Level: Main
- Area: 120 Square Feet
- Dimensions: 12 X 10
Living room
- Level: Main
- Area: 273 Square Feet
- Dimensions: 13 X 21
Storage
- Level: Lower
- Area: 120 Square Feet
- Dimensions: 10 X 12
Heating
- Forced Air
Cooling
- Central Air
Appliances
- Included: Dishwasher, Dryer, Range, Refrigerator, Stainless Steel Appliance(s), Washer
Features
- Basement: Block,Finished,Full
- Number of fireplaces: 2
- Fireplace features: Family Room, Living Room
Interior area
- Total structure area: 2,402
- Total interior livable area: 2,402 sqft
- Finished area above ground: 1,201
- Finished area below ground: 700
Property
Parking
- Total spaces: 2
- Parking features: Attached, Asphalt, Garage Door Opener
- Attached garage spaces: 2
- Has uncovered spaces: Yes
- Details: Garage Dimensions (17 X 19)
Accessibility
- Accessibility features: None
Features
- Levels: One
- Stories: 1
Lot
- Size: 0.37 Acres
- Dimensions: 150 x 108 x 150 x 106
- Features: Many Trees
Details
- Additional structures: Storage Shed
- Foundation area: 1201
- Parcel number: 1411722440023
- Zoning description: Residential-Single Family
Construction
Type & style
- Home type: SingleFamily
- Property subtype: Single Family Residence
Materials
- Brick/Stone, Shake Siding, Frame
- Roof: Age Over 8 Years,Asphalt
Condition
- Age of Property: 70
- New construction: No
- Year built: 1955
Utilities & green energy
- Gas: Natural Gas
- Sewer: City Sewer/Connected
- Water: City Water/Connected
Community & neighborhood
Location
- Region: Minnetonka
- Subdivision: Oakvale Add
HOA & financial
HOA
- Has HOA: No
Price history
| Date | Event | Price |
|---|---|---|
| 3/31/2025 | Sold | $345,000+3%$144/sqft |
Source: | ||
| 3/18/2025 | Pending sale | $335,000$139/sqft |
Source: | ||
| 3/6/2025 | Listed for sale | $335,000+123.3%$139/sqft |
Source: | ||
| 2/26/2009 | Sold | $150,000-11.4%$62/sqft |
Source: | ||
| 1/31/2006 | Sold | $169,346$71/sqft |
Source: Public Record Report a problem | ||
Public tax history
| Year | Property taxes | Tax assessment |
|---|---|---|
| 2025 | $4,195 -0.2% | $361,500 +1.8% |
| 2024 | $4,204 +5.5% | $355,200 -1.3% |
| 2023 | $3,986 +11% | $359,900 +4% |
Find assessor info on the county website
Neighborhood: 55305
Nearby schools
GreatSchools rating
- 1/10Eisenhower Elementary SchoolGrades: PK-6Distance: 0.5 mi
- 5/10Hopkins North Junior High SchoolGrades: 7-9Distance: 1.3 mi
- 8/10Hopkins Senior High SchoolGrades: 10-12Distance: 1.6 mi
Get a cash offer in 3 minutes
Find out how much your home could sell for in as little as 3 minutes with a no-obligation cash offer.
Estimated market value$392,300
Get a cash offer in 3 minutes
Find out how much your home could sell for in as little as 3 minutes with a no-obligation cash offer.
Estimated market value
$392,300
