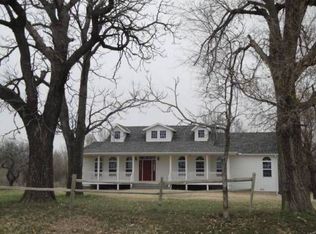Sold
Price Unknown
11204 NW County Line Rd, Whitewater, KS 67154
3beds
3,360sqft
Single Family Offsite Built
Built in 1998
39.8 Acres Lot
$431,200 Zestimate®
$--/sqft
$2,278 Estimated rent
Home value
$431,200
Estimated sales range
Not available
$2,278/mo
Zestimate® history
Loading...
Owner options
Explore your selling options
What's special
This new listing is located just north of Whitewater and sits on just under 40 acres of wooded land. This home features over 1,600 SF of main floor living space with a spacious kitchen, 3 bedrooms, 2 bathrooms, a woodburning fireplace, a large 800 SF deck, split level floor plan, a full partially finished basement with a daylight and view out windows, and a rough in for another bathroom. Included on property is a koi pond. On this acreage is a "she shop" for crafts or hobbies. At the southwest corner of the property is a 1,500 SF steel building with a concrete floor. Three to five acres is the home site while the balance provides brome grass and prairie hay. This land has several treed areas and a large pond on the southeast area of the acreage. Another wonderful benefit is this location. It is in the 253 square miles of USD 206. In this area are Remington Elementary and Remington High School. Also just north in Elbing is the Berean K-12 School which is committed to Christian education. There are also seven colleges in the surrounding areas. There have been many family gatherings, weddings, and friendly get togethers at this home. The sellers hope their new buyers will enjoy this home and property as much as they have.
Zillow last checked: 8 hours ago
Listing updated: August 06, 2025 at 10:55am
Listed by:
Brad Elliott 316-283-1232,
Realty Connections
Source: SCKMLS,MLS#: 655758
Facts & features
Interior
Bedrooms & bathrooms
- Bedrooms: 3
- Bathrooms: 2
- Full bathrooms: 2
Primary bedroom
- Description: Carpet
- Level: Main
- Area: 182.25
- Dimensions: 13.5x13.5
Bedroom
- Description: Laminate - Other
- Level: Main
- Area: 120.25
- Dimensions: 9.25x13
Bedroom
- Description: Laminate - Other
- Level: Main
- Area: 117
- Dimensions: 9x13
Dining room
- Description: Tile
- Level: Main
- Area: 99
- Dimensions: 8.25x12
Kitchen
- Description: Tile
- Level: Main
- Area: 150
- Dimensions: 12x12.5
Living room
- Description: Carpet
- Level: Main
- Area: 354.75
- Dimensions: 16.5x21.5
Heating
- Forced Air, Natural Gas
Cooling
- Central Air, Electric
Appliances
- Included: Dishwasher, Microwave, Refrigerator, Range, Washer, Dryer
- Laundry: Main Level, 220 equipment
Features
- Ceiling Fan(s), Vaulted Ceiling(s)
- Flooring: Laminate
- Doors: Storm Door(s)
- Windows: Window Coverings-All, Storm Window(s)
- Basement: Partially Finished
- Number of fireplaces: 1
- Fireplace features: One, Living Room, Wood Burning
Interior area
- Total interior livable area: 3,360 sqft
- Finished area above ground: 1,680
- Finished area below ground: 1,680
Property
Parking
- Parking features: RV Access/Parking, None
Features
- Levels: One
- Stories: 1
- Patio & porch: Deck
- Waterfront features: Pond/Lake
Lot
- Size: 39.80 Acres
- Features: Corner Lot, Wooded
Details
- Additional structures: Storage, Above Ground Outbuilding(s)
- Parcel number: 200790080730600000005.000
Construction
Type & style
- Home type: SingleFamily
- Property subtype: Single Family Offsite Built
Materials
- Frame, Vinyl/Aluminum
- Foundation: Full, View Out, Day Light, Mobile/Mfd-Perm Found.
- Roof: Composition
Condition
- Year built: 1998
Utilities & green energy
- Gas: Natural Gas Available
- Water: Lagoon, Rural Water
- Utilities for property: Natural Gas Available
Community & neighborhood
Community
- Community features: Greenbelt, Lake
Location
- Region: Whitewater
- Subdivision: NONE LISTED ON TAX RECORD
HOA & financial
HOA
- Has HOA: No
Other financial information
- Total actual rent: 0
Other
Other facts
- Ownership: Individual
- Road surface type: Unimproved
Price history
Price history is unavailable.
Public tax history
| Year | Property taxes | Tax assessment |
|---|---|---|
| 2025 | -- | $20,547 -1.8% |
| 2024 | $2,390 +4.6% | $20,925 +4.2% |
| 2023 | $2,286 -1.4% | $20,081 +1.6% |
Find assessor info on the county website
Neighborhood: 67154
Nearby schools
GreatSchools rating
- 6/10Remington Middle SchoolGrades: 5-8Distance: 1.8 mi
- 6/10Frederic Remington High SchoolGrades: 9-12Distance: 3.9 mi
- 5/10Remington Elementary At PotwinGrades: PK-4Distance: 8 mi
Schools provided by the listing agent
- Elementary: Remington
- Middle: Remington
- High: Remington
Source: SCKMLS. This data may not be complete. We recommend contacting the local school district to confirm school assignments for this home.
