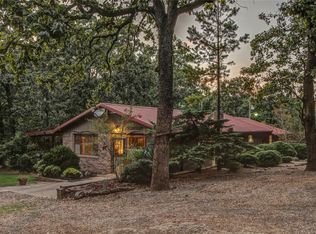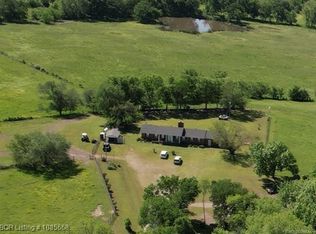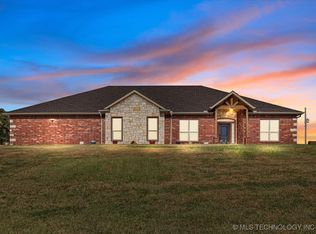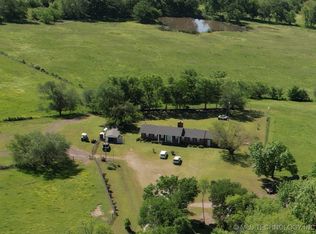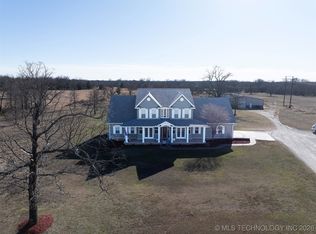Hunter's paradise on 120 m/l gated acres totally secluded, at the end of a dead end road, with a fully furnished 4 bed, 3 bath modular home with 2 living areas. The master has a walk in closet with built in makeup counter, drawers and shelving, an ensuite with another walk in closet. The 2nd and 3rd bedrooms both have walk in closets and a pullman bath between the 2 bedrooms. The 4th bedroom has a walk in closet and is next to the 3rd full bath. The utility room has a stackable washer/dryer, laundry sink, and an exit door. The kitchen has an island and a pantry. A dining area separates the kitchen and living room with an open concept. The living room boasts a fireplace and a new 76 inch TV. Exiting the dining area is the covered, partially enclosed back porch with a fireplace and an extended deck area for a grill and table. The property boasts 4 ponds, a capped artesian well, a hard shale pit quarry and blazed trails. There's a corral with a loading chute and a pond next to a 3 stall loafing shed with an attached enclosed room. 3 deer feeders, a single and 2 story deer stands and fenced feed plot. Entrance has a solar gate with codes. There's a whole home generator. Brand new HVAC. This all comes fully furnished with extra refrigerator and 2 freezers in the well house shed, a Kawasaki side by side, Grasshopper ZTR heavy duty lawn mower, a farm truck and a tractor with brush hog mower. The house sits back on a sloped hillside approximately a half mile from the entry gate. Multiple beautiful building sites and a wet weather creek. Too many features to list... a must see!
For sale
$1,399,000
112045 S 4630th Rd, Gans, OK 74936
4beds
2,216sqft
Est.:
Manufactured Home, Single Family Residence
Built in 2010
120 Acres Lot
$-- Zestimate®
$631/sqft
$-- HOA
What's special
Wet weather creekGated acres totally secludedCapped artesian wellMultiple beautiful building sitesHard shale pit quarryBlazed trails
- 157 days |
- 107 |
- 4 |
Zillow last checked: 8 hours ago
Listing updated: January 07, 2026 at 09:03am
Listed by:
Marilyn Eckstein 319-329-9500,
C21/First Choice Realty
Source: MLS Technology, Inc.,MLS#: 2535774 Originating MLS: MLS Technology
Originating MLS: MLS Technology
Facts & features
Interior
Bedrooms & bathrooms
- Bedrooms: 4
- Bathrooms: 3
- Full bathrooms: 3
Primary bedroom
- Description: Master Bedroom,Private Bath,Walk-in Closet
- Level: First
Bedroom
- Description: Bedroom,Pullman Bath,Walk-in Closet
- Level: First
Bedroom
- Description: Bedroom,Pullman Bath,Walk-in Closet
- Level: First
Bedroom
- Description: Bedroom,Walk-in Closet
- Level: First
Primary bathroom
- Description: Master Bath,Bathtub,Full Bath,Separate Shower,Vent,Whirlpool
- Level: First
Den
- Description: Den/Family Room,Separate
- Level: First
Dining room
- Description: Dining Room,Combo w/ Living
- Level: First
Kitchen
- Description: Kitchen,Country,Island
- Level: First
Living room
- Description: Living Room,Fireplace
- Level: First
Heating
- Central, Electric
Cooling
- Central Air
Appliances
- Included: Dryer, Dishwasher, Electric Water Heater, Freezer, Microwave, Oven, Range, Refrigerator, Stove, Washer, Plumbed For Ice Maker
- Laundry: Washer Hookup, Electric Dryer Hookup
Features
- Laminate Counters, Other, Pullman Bath, Vaulted Ceiling(s), Ceiling Fan(s), Electric Oven Connection, Electric Range Connection
- Flooring: Carpet, Laminate, Other, Vinyl
- Windows: Vinyl, Insulated Windows
- Basement: None,Crawl Space
- Number of fireplaces: 2
- Fireplace features: Wood Burning, Outside
Interior area
- Total structure area: 2,216
- Total interior livable area: 2,216 sqft
Property
Accessibility
- Accessibility features: Accessible Doors
Features
- Levels: One
- Stories: 1
- Patio & porch: Covered, Enclosed, Other, Porch
- Exterior features: Fire Pit, Gravel Driveway, Other
- Pool features: None
- Fencing: Cross Fenced,Full,Other
- Waterfront features: Other
- Body of water: Kerr Lake
Lot
- Size: 120 Acres
- Features: Farm, Mature Trees, Other, Pond on Lot, Rolling Slope, Ranch, Wooded
Details
- Additional structures: Other, Shed(s)
- Parcel number: 000028011024003300
- Horses can be raised: Yes
- Horse amenities: Horses Allowed
Construction
Type & style
- Home type: MobileManufactured
- Architectural style: Ranch
- Property subtype: Manufactured Home, Single Family Residence
Materials
- Modular/Prefab, Masonite, Other
- Foundation: Crawlspace, Permanent
- Roof: Metal
Condition
- Year built: 2010
Utilities & green energy
- Electric: Generator Hookup
- Sewer: Septic Tank
- Water: Rural, Well
- Utilities for property: Electricity Available, Other, Water Available
Green energy
- Energy efficient items: Windows
Community & HOA
Community
- Security: No Safety Shelter, Smoke Detector(s)
- Subdivision: Sequoyah Co Unplatted
HOA
- Has HOA: No
Location
- Region: Gans
Financial & listing details
- Price per square foot: $631/sqft
- Tax assessed value: $100,263
- Annual tax amount: $911
- Date on market: 8/15/2025
- Cumulative days on market: 151 days
- Listing terms: Conventional,FHA,Other,USDA Loan,VA Loan
- Exclusions: Personal property, decorations, file cabinet, 2 bedroom end tables, a table and chairs and the round glass table on the covered porch. A couple bedroom cabinets may not convey
Estimated market value
Not available
Estimated sales range
Not available
Not available
Price history
Price history
| Date | Event | Price |
|---|---|---|
| 8/27/2025 | Price change | $1,399,000+0.6%$631/sqft |
Source: Western River Valley BOR #1083258 Report a problem | ||
| 8/21/2025 | Price change | $1,390,000-0.6%$627/sqft |
Source: Western River Valley BOR #1083258 Report a problem | ||
| 8/15/2025 | Listed for sale | $1,399,000+3191.8%$631/sqft |
Source: | ||
| 12/13/1999 | Sold | $42,500$19/sqft |
Source: Agent Provided Report a problem | ||
Public tax history
Public tax history
| Year | Property taxes | Tax assessment |
|---|---|---|
| 2024 | $911 +9.1% | $11,029 +3% |
| 2023 | $835 +4.2% | $10,708 +3% |
| 2022 | $801 +0.1% | $10,396 |
Find assessor info on the county website
BuyAbility℠ payment
Est. payment
$7,977/mo
Principal & interest
$6822
Property taxes
$665
Home insurance
$490
Climate risks
Neighborhood: 74936
Nearby schools
GreatSchools rating
- 6/10Liberty Elementary SchoolGrades: PK-2Distance: 4.2 mi
- 4/10Tommie Spear Middle SchoolGrades: 6-8Distance: 4.4 mi
- 7/10Sallisaw High SchoolGrades: 9-12Distance: 4.5 mi
Schools provided by the listing agent
- Elementary: Sallisaw
- High: Sallisaw
- District: Sallisaw - Sch Dist (S7)
Source: MLS Technology, Inc.. This data may not be complete. We recommend contacting the local school district to confirm school assignments for this home.
- Loading
