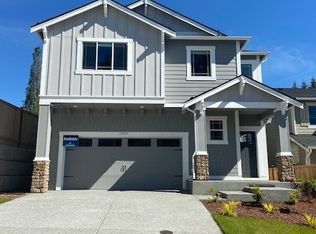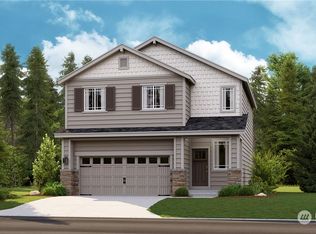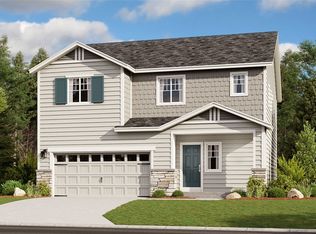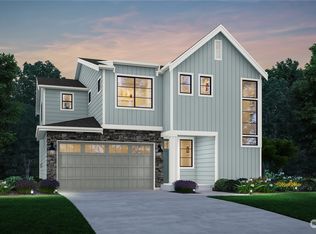Sold
Listed by:
Ron Sims,
The Preview Group
Bought with: Windermere Real Estate Co.
$955,000
11205 Callow Road, Lake Stevens, WA 98258
4beds
1,918sqft
Single Family Residence
Built in 1979
5.27 Acres Lot
$948,100 Zestimate®
$498/sqft
$3,467 Estimated rent
Home value
$948,100
$882,000 - $1.01M
$3,467/mo
Zestimate® history
Loading...
Owner options
Explore your selling options
What's special
Immaculate Lake Stevens home on 5+ acres! Great room concept with recent Kitchen updates including newer cabinets and granite countertops. Wonderful floor plan with sliders that open to a huge, covered deck/patio with finished soffits and lighting to be used in all 4 seasons for barbequing, entertaining or just relaxing while overlooking your private, parklike grounds. Lower-level breezeway leads to a 250 sq ft studio to be used as an office, gym, or hobby room. Studio is included in square footage. Detached 24 X 20 workshop with covered storage + an additional outbuilding for parking and storage. Beautiful 5+ acres on Catherine Creek (Trout) with mature landscaping, fruit trees, garden space, pond & storage sheds. New furnace & New carpet!
Zillow last checked: 8 hours ago
Listing updated: September 21, 2025 at 04:03am
Listed by:
Ron Sims,
The Preview Group
Bought with:
Lauren Shands, 21035749
Windermere Real Estate Co.
Source: NWMLS,MLS#: 2391331
Facts & features
Interior
Bedrooms & bathrooms
- Bedrooms: 4
- Bathrooms: 3
- Full bathrooms: 1
- 3/4 bathrooms: 2
- Main level bathrooms: 2
- Main level bedrooms: 3
Primary bedroom
- Level: Main
Bedroom
- Level: Lower
Bedroom
- Level: Main
Bedroom
- Level: Main
Bathroom full
- Level: Main
Bathroom three quarter
- Level: Main
Bathroom three quarter
- Level: Lower
Entry hall
- Level: Main
Heating
- Fireplace, Forced Air, Electric, Pellet
Cooling
- None
Appliances
- Included: Dishwasher(s), Refrigerator(s), Stove(s)/Range(s), Water Heater: Electric, Water Heater Location: Garage
Features
- Bath Off Primary, Ceiling Fan(s), Dining Room
- Flooring: Ceramic Tile, Hardwood, Carpet
- Windows: Double Pane/Storm Window
- Basement: Finished
- Number of fireplaces: 2
- Fireplace features: Pellet Stove, Wood Burning, Lower Level: 1, Main Level: 1, Fireplace
Interior area
- Total structure area: 1,918
- Total interior livable area: 1,918 sqft
Property
Parking
- Total spaces: 4
- Parking features: Attached Garage, Detached Garage
- Attached garage spaces: 4
Features
- Levels: Multi/Split
- Entry location: Main
- Patio & porch: Bath Off Primary, Ceiling Fan(s), Double Pane/Storm Window, Dining Room, Fireplace, Water Heater
- Has view: Yes
- View description: Territorial
- Waterfront features: Creek
Lot
- Size: 5.27 Acres
- Features: Paved, Deck, Fenced-Partially, Patio, Shop
- Topography: Level
- Residential vegetation: Garden Space
Details
- Parcel number: 29060600100500
- Zoning: R5
- Zoning description: Jurisdiction: County
- Special conditions: Standard
Construction
Type & style
- Home type: SingleFamily
- Architectural style: Northwest Contemporary
- Property subtype: Single Family Residence
Materials
- Brick, Wood Siding
- Foundation: Poured Concrete
- Roof: Composition
Condition
- Very Good
- Year built: 1979
Utilities & green energy
- Electric: Company: Snohomish County PUD
- Sewer: Septic Tank, Company: Septic
- Water: Shared Well, Company: Shared Well
Community & neighborhood
Location
- Region: Lake Stevens
- Subdivision: Lake Stevens
Other
Other facts
- Listing terms: Cash Out,Conventional,FHA,VA Loan
- Cumulative days on market: 32 days
Price history
| Date | Event | Price |
|---|---|---|
| 8/21/2025 | Sold | $955,000+0.5%$498/sqft |
Source: | ||
| 7/14/2025 | Pending sale | $950,000$495/sqft |
Source: | ||
| 6/12/2025 | Listed for sale | $950,000+41.8%$495/sqft |
Source: | ||
| 11/3/2020 | Sold | $669,950$349/sqft |
Source: | ||
| 9/27/2020 | Pending sale | $669,950$349/sqft |
Source: The Preview Group #1641682 Report a problem | ||
Public tax history
| Year | Property taxes | Tax assessment |
|---|---|---|
| 2024 | $6,600 +5.7% | $733,100 +7.1% |
| 2023 | $6,241 +3.2% | $684,300 -5.1% |
| 2022 | $6,049 +14.3% | $721,200 +38.9% |
Find assessor info on the county website
Neighborhood: 98258
Nearby schools
GreatSchools rating
- 6/10Sunnycrest Elementary SchoolGrades: PK-5Distance: 1 mi
- 7/10North Lake Middle SchoolGrades: 6-7Distance: 1.3 mi
- 8/10Lake Stevens Sr High SchoolGrades: 10-12Distance: 0.7 mi

Get pre-qualified for a loan
At Zillow Home Loans, we can pre-qualify you in as little as 5 minutes with no impact to your credit score.An equal housing lender. NMLS #10287.
Sell for more on Zillow
Get a free Zillow Showcase℠ listing and you could sell for .
$948,100
2% more+ $18,962
With Zillow Showcase(estimated)
$967,062


