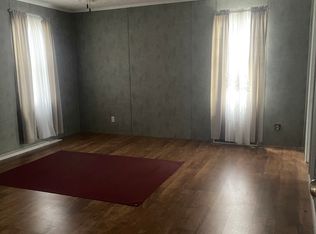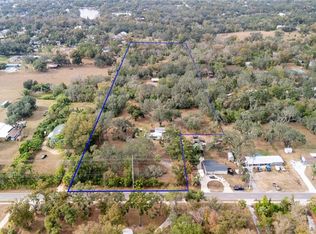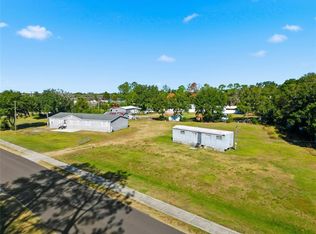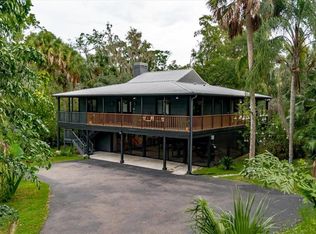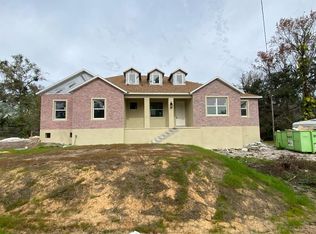Looking for a family compound or a multiple unit income producing property? This property has 5 acres of space in middle of it all. Spanning 2 parcels - this property is comprised of 6 separate living units, 1 warehouse space and two additional outbuildings. If buying as a primary residence, the 3 bed, 2 bath main log cabin is a beautiful home tile floors and upgraded kitchen with solid wood 42” cabinetry and beautiful granite countertops. If buying to have income – there is 1 single family block (“log”) home, 3 manufactured homes, a "cottage" and an extra living apartment in the warehouse. The 2200 square foot warehouse creates flexibility in use for either tenants or for a business owner to bring operations onto their own land. All units have leases in place. Sellers are offering owner financing option. Please inquire for details.
For sale
Price increase: $375K (12/12)
$1,525,000
11205 McMullen Rd, Riverview, FL 33569
3beds
1,524sqft
Est.:
Single Family Residence
Built in 1986
11.93 Acres Lot
$-- Zestimate®
$1,001/sqft
$-- HOA
What's special
Beautiful granite countertopsTwo additional outbuildingsTile floorsUpgraded kitchen
- 170 days |
- 591 |
- 12 |
Zillow last checked: 8 hours ago
Listing updated: December 12, 2025 at 10:40am
Listing Provided by:
Whitney Carney 407-625-7142,
RE/MAX REALTY UNLIMITED 813-684-0016
Source: Stellar MLS,MLS#: TB8416604 Originating MLS: Suncoast Tampa
Originating MLS: Suncoast Tampa

Tour with a local agent
Facts & features
Interior
Bedrooms & bathrooms
- Bedrooms: 3
- Bathrooms: 2
- Full bathrooms: 2
Primary bedroom
- Features: Walk-In Closet(s)
- Level: First
- Area: 260 Square Feet
- Dimensions: 13x20
Kitchen
- Level: First
- Area: 225 Square Feet
- Dimensions: 9x25
Living room
- Level: First
- Area: 210 Square Feet
- Dimensions: 15x14
Heating
- Central
Cooling
- Central Air
Appliances
- Included: Dishwasher, Range, Refrigerator
- Laundry: Laundry Room
Features
- Ceiling Fan(s), Solid Surface Counters, Solid Wood Cabinets, Walk-In Closet(s)
- Flooring: Tile
- Has fireplace: Yes
- Fireplace features: Living Room
Interior area
- Total structure area: 2,458
- Total interior livable area: 1,524 sqft
Video & virtual tour
Property
Parking
- Total spaces: 6
- Parking features: Garage, Carport
- Garage spaces: 4
- Carport spaces: 2
- Covered spaces: 6
- Details: Garage Dimensions: 41x36
Features
- Levels: One
- Stories: 1
- Exterior features: Storage
- Fencing: Wood
Lot
- Size: 11.93 Acres
Details
- Additional parcels included: U-28-30-20-ZZZ-000003-05550.0
- Parcel number: U283020ZZZ00000305540.0
- Zoning: AS-1
- Special conditions: None
Construction
Type & style
- Home type: SingleFamily
- Property subtype: Single Family Residence
Materials
- Block
- Foundation: Slab
- Roof: Metal
Condition
- New construction: No
- Year built: 1986
Utilities & green energy
- Sewer: Septic Tank
- Water: Well
- Utilities for property: Cable Available, Electricity Available
Community & HOA
Community
- Subdivision: UNPLATTED
HOA
- Has HOA: No
- Pet fee: $0 monthly
Location
- Region: Riverview
Financial & listing details
- Price per square foot: $1,001/sqft
- Tax assessed value: $541,244
- Annual tax amount: $10,471
- Date on market: 8/12/2025
- Cumulative days on market: 170 days
- Listing terms: Cash,Owner May Carry
- Ownership: Fee Simple
- Total actual rent: 25800
- Electric utility on property: Yes
- Road surface type: Asphalt
Estimated market value
Not available
Estimated sales range
Not available
Not available
Price history
Price history
| Date | Event | Price |
|---|---|---|
| 12/12/2025 | Price change | $1,525,000+32.6%$1,001/sqft |
Source: | ||
| 12/9/2025 | Price change | $1,150,000-24.6%$755/sqft |
Source: | ||
| 10/23/2025 | Price change | $1,525,000-4.7%$1,001/sqft |
Source: | ||
| 8/12/2025 | Price change | $1,600,000+82.9%$1,050/sqft |
Source: | ||
| 7/9/2024 | Listing removed | -- |
Source: Zillow Rentals Report a problem | ||
Public tax history
Public tax history
| Year | Property taxes | Tax assessment |
|---|---|---|
| 2024 | $10,471 +6.7% | $541,244 +5.3% |
| 2023 | $9,814 +166.4% | $514,050 +144.5% |
| 2022 | $3,684 +3.3% | $210,277 +5% |
Find assessor info on the county website
BuyAbility℠ payment
Est. payment
$10,387/mo
Principal & interest
$7565
Property taxes
$2288
Home insurance
$534
Climate risks
Neighborhood: 33569
Nearby schools
GreatSchools rating
- 3/10Warren Hope Dawson ElementaryGrades: PK-5Distance: 3 mi
- 2/10Rodgers Middle SchoolGrades: 6-8Distance: 0.6 mi
- 6/10Riverview High SchoolGrades: 9-12Distance: 1.1 mi
- Loading
- Loading
