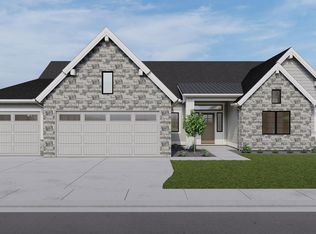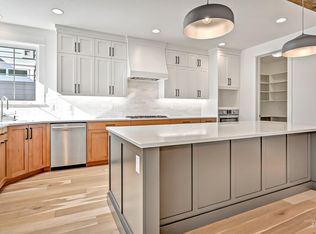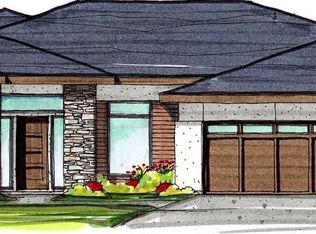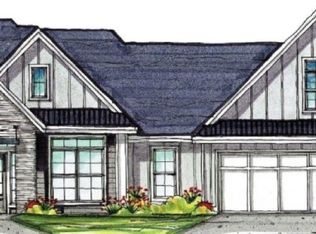Sold
Price Unknown
11205 N Elk Ridge Way, Boise, ID 83714
3beds
4baths
3,653sqft
Single Family Residence
Built in 2025
0.51 Acres Lot
$1,750,200 Zestimate®
$--/sqft
$6,232 Estimated rent
Home value
$1,750,200
$1.63M - $1.89M
$6,232/mo
Zestimate® history
Loading...
Owner options
Explore your selling options
What's special
A home is more that where you live...it's who you are. Define yourself-James Clyde Homes. The Highlands at Cartwright Ranch is off the beaten path, yet close to downtown. This is a must see for those that appreciate a relaxed lifestyle and high end ammenities. Buyer-Buyer Agent to verfiy with Boise School District for current boundaries. BTVAI. Listing Agent is related to Seller.
Zillow last checked: 8 hours ago
Listing updated: April 09, 2025 at 05:56pm
Listed by:
Heather Clyde 208-870-4407,
Homes of Idaho,
Hollie Tanner 801-787-7010,
Homes of Idaho
Bought with:
Heather Clyde
Homes of Idaho
Source: IMLS,MLS#: 98939302
Facts & features
Interior
Bedrooms & bathrooms
- Bedrooms: 3
- Bathrooms: 4
- Main level bathrooms: 3
- Main level bedrooms: 3
Primary bedroom
- Level: Main
- Area: 272
- Dimensions: 17 x 16
Bedroom 2
- Level: Main
- Area: 180
- Dimensions: 15 x 12
Bedroom 3
- Level: Main
- Area: 187
- Dimensions: 17 x 11
Office
- Level: Main
- Area: 182
- Dimensions: 14 x 13
Heating
- Forced Air, Natural Gas
Cooling
- Central Air
Appliances
- Included: Gas Water Heater, Tankless Water Heater, Dishwasher, Disposal, Double Oven, Microwave, Oven/Range Built-In, Refrigerator, Gas Range
Features
- Bath-Master, Bed-Master Main Level, Split Bedroom, Den/Office, Great Room, Rec/Bonus, Double Vanity, Central Vacuum Plumbed, Walk-In Closet(s), Breakfast Bar, Pantry, Kitchen Island, Quartz Counters, Number of Baths Main Level: 3, Bonus Room Size: 18x17, Bonus Room Level: Main
- Flooring: Hardwood, Tile, Carpet, Engineered Wood Floors
- Has basement: No
- Number of fireplaces: 1
- Fireplace features: Gas, Insert, One
Interior area
- Total structure area: 3,653
- Total interior livable area: 3,653 sqft
- Finished area above ground: 3,653
- Finished area below ground: 0
Property
Parking
- Total spaces: 3
- Parking features: Attached, Driveway
- Attached garage spaces: 3
- Has uncovered spaces: Yes
Features
- Levels: One
- Patio & porch: Covered Patio/Deck
- Has private pool: Yes
- Pool features: Community, In Ground, Private
- Fencing: Full,Metal,Wood
- Has view: Yes
Lot
- Size: 0.51 Acres
- Dimensions: 170.68 x 116.50
- Features: 1/2 - .99 AC, Sidewalks, Views, Corner Lot, Auto Sprinkler System, Drip Sprinkler System, Full Sprinkler System
Details
- Parcel number: R604231460
Construction
Type & style
- Home type: SingleFamily
- Property subtype: Single Family Residence
Materials
- Brick, Concrete, HardiPlank Type
- Foundation: Crawl Space
- Roof: Composition
Condition
- New Construction
- New construction: Yes
- Year built: 2025
Details
- Builder name: James Clyde Homes
Utilities & green energy
- Water: Community Service
- Utilities for property: Sewer Connected
Green energy
- Green verification: HERS Index Score
Community & neighborhood
Location
- Region: Boise
- Subdivision: Cartwright Ranch
HOA & financial
HOA
- Has HOA: Yes
- HOA fee: $1,015 annually
Other
Other facts
- Listing terms: Cash,Conventional,VA Loan
- Ownership: Fee Simple,Fractional Ownership: No
- Road surface type: Paved
Price history
Price history is unavailable.
Public tax history
| Year | Property taxes | Tax assessment |
|---|---|---|
| 2025 | $2,240 +287.3% | $1,067,900 +232.9% |
| 2024 | $578 +24.8% | $320,800 +315.5% |
| 2023 | $463 | $77,200 +14.4% |
Find assessor info on the county website
Neighborhood: 83714
Nearby schools
GreatSchools rating
- 8/10Hidden Springs Elementary SchoolGrades: PK-6Distance: 1.5 mi
- 5/10Hillside Junior High SchoolGrades: 7-9Distance: 3.6 mi
- 8/10Boise Senior High SchoolGrades: 9-12Distance: 6.2 mi
Schools provided by the listing agent
- Elementary: Hidden Springs
- Middle: Hillside
- High: Boise
- District: Boise School District #1
Source: IMLS. This data may not be complete. We recommend contacting the local school district to confirm school assignments for this home.



