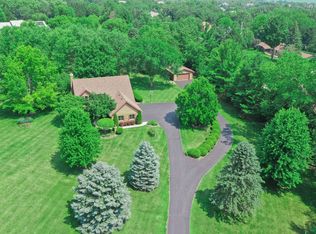View our 3-D video & walk thru in real-time. Gorgeous Custom Ranch on 2.3 acres on beautifully wooded lot, partially fenced (NEW) w/ firepit. Large deck overlooks your own Nature's Paradise. Quiet & secluded cul de sac location. Everything in this home is NEW: windows, siding, roof, soffits, fascia, furnace, water heater, flooring. NEW kitchen boasts maple cabinets, granite counters & breakfast island, all NEW SS appliances + wine fridge, backsplash, 2 lazy Susans, deep pull out drawers & soft close doors/drawers, under counter lighting & 18x18 Italian tile flooring. New doors, trim, crown molding, fresh designer paint! updated baths, granite vanities. Private master suite w/ gorgeous bath: dual vanities, walk-in shower, whirlpool tub for 2! NEW LED lighting thru out home, GFI's w/ night lights! Bedrooms have super soft carpeting. Great Views from every room! Heated garage & whole house generator! Full basement awaits your finishes! Professionally landscaped! This will sell fast!!!
This property is off market, which means it's not currently listed for sale or rent on Zillow. This may be different from what's available on other websites or public sources.

