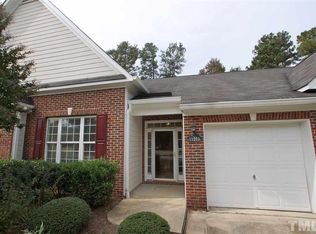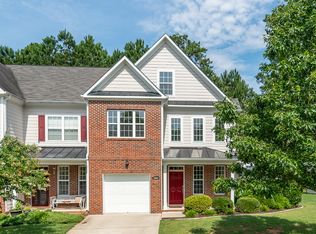Great North Raleigh Townhome with Downstairs Master! First Floor offers Large Kitchen with Plenty of Counter Space and Storage, Dining Area, and Living Room with Gas Fireplace. Screen Porch as well, that can be accessed from LR, or Master. Master offers large WIC, and Bath w/ separate Tub and Shower! Great office D/S as well with tons of Natural Light! Upstairs, you'll find a 2nd Bedroom, Full Bath, and a Flex Room to be used as you please! Walk to the Pool and Shops! Flex or office could be 3rd Bedroom!
This property is off market, which means it's not currently listed for sale or rent on Zillow. This may be different from what's available on other websites or public sources.

