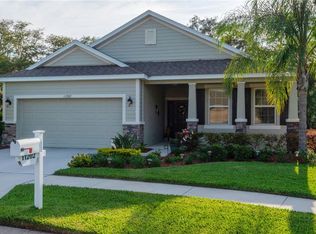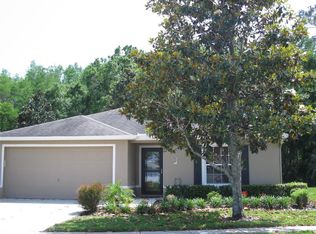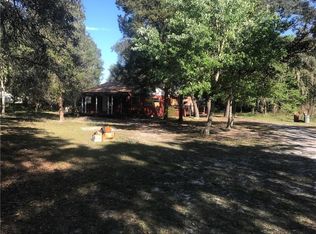Sold for $390,000
$390,000
11206 Kiskadee Cir, New Port Richey, FL 34654
3beds
1,868sqft
Single Family Residence
Built in 2014
0.27 Acres Lot
$386,400 Zestimate®
$209/sqft
$2,347 Estimated rent
Home value
$386,400
$348,000 - $429,000
$2,347/mo
Zestimate® history
Loading...
Owner options
Explore your selling options
What's special
**Exquisite Custom Built Home**, in a Gated, 55+ deed restricted Community. Discover the perfect blend of comfort and luxury, in this totally ADA compliant, model perfect home. The entry is a beautiful newly screened entrance, front entrance patio with custom 10' glass entry door with sidelights. This exquisite home boasts 1868 sq. ft. with 36" doorways throughout, one of a kind, thoughtfully designed living space. 3 generous sized bedrooms, 2 full bathrooms, both with tiled shower areas to ceilings. The ample sized primary bedroom, has a beautiful generous sized ensuite, which features double vanity, extra large roll-in shower, watershed and oversized master closet. The two secondary bedrooms, conveniently share the second bathroom, that features a pocket door providing guests with their own very private quarters. The kitchen is a chef's dream, featuring elegant granite countertops, all stainless steel appliances and an abundance of wood cabinets, providing ample storage, plus an immense island, and large dining area. The laundry room conveniently adjoins the kitchen and leads directly to the oversized 3 car garage. This professionaly landscaped, larger, private conservation lot, is inclusive of sprinklers in front and rear of home, with no rear neighbors. The park-like property, offers tranquility, in a picturesque setting, where wildlife abounds. Experience the beauty of nature as deer, bunnies and turkeys frequently roam the neighborhood. Step outside on the newly added screened in rear patio; complete with wall to wall carpeting, extra large sliding windows with screens, for year round enjoyment and a true indoor/outdoor experience, adding an additional 156.75 sq.ft. of comfortable, scenic living space. This community offers a plethora of activities within the community, including a refreshing heated pool with spa, showers, tennis/pickle ball courts, with separate bocce ball and shuffleboard areas. Newer renovated club house with a private garden room, available for intimate parties. The large auditorium features a professional full size catering kitchen. Many activities and entertainment venues, are held in the Club house. It also offers modern gym, pool tables, library, and many more amenities within this beautiful community. This is a golf-cart friendly community, and is also perfect for leisurely strolls in this well maintained, tree-lined community. Summertree's HOA fee is inclusive of lawn care; mowing, trimming of bushes, and lawn pest control and fertilization;garbage service 2 days per week, irrigation, internet and cable service, and painting of homes every 7 years. **ADDITIONAL HOME FEATURES**Gutters, comfort height commodes, whole house water softener with lifetime, transferrable warranty, blinds throughout, newer front yard sod, security system, hurricane shutters, professionaly installed over-head racks in garage for extra storage and 2 solar tubes, to enhance additional natural light into home, without bringing in heat. Summertree is conveniently located near stunning beaches, vibrant shopping, and many dining options. You'll also have quick access to the Suncoast Parkway for easy accessibility to Tampa or St. Petersburg, as well as Interstate 75. Don’t miss the opportunity to call this beautiful home yours! Schedule your private showing today!
Zillow last checked: 8 hours ago
Listing updated: June 09, 2025 at 06:30pm
Listing Provided by:
Leah Bowers 727-243-9090,
LOMBARDO TEAM REAL ESTATE LLC 813-321-0437,
Louie Talacay 813-344-6696,
LOMBARDO TEAM REAL ESTATE LLC
Bought with:
Carol Evans, 3157801
CHARLES RUTENBERG REALTY INC
Source: Stellar MLS,MLS#: TB8336857 Originating MLS: Suncoast Tampa
Originating MLS: Suncoast Tampa

Facts & features
Interior
Bedrooms & bathrooms
- Bedrooms: 3
- Bathrooms: 2
- Full bathrooms: 2
Primary bedroom
- Features: En Suite Bathroom, Walk-In Closet(s)
- Level: First
Kitchen
- Features: Bar
- Level: First
Living room
- Level: First
Heating
- Central, Electric
Cooling
- Central Air
Appliances
- Included: Dishwasher, Disposal, Dryer, Microwave, Range, Range Hood, Refrigerator, Washer, Water Softener
- Laundry: Inside, Laundry Room
Features
- Accessibility Features, Ceiling Fan(s), Eating Space In Kitchen, Kitchen/Family Room Combo, Living Room/Dining Room Combo, Open Floorplan, Solid Wood Cabinets, Thermostat, Walk-In Closet(s)
- Flooring: Carpet, Tile
- Doors: Sliding Doors
- Windows: Blinds, Skylight(s), Hurricane Shutters
- Has fireplace: No
Interior area
- Total structure area: 1,868
- Total interior livable area: 1,868 sqft
Property
Parking
- Total spaces: 3
- Parking features: Driveway, Garage Door Opener
- Attached garage spaces: 3
- Has uncovered spaces: Yes
Accessibility
- Accessibility features: Accessible Bedroom, Accessible Closets, Accessible Entrance, Accessible Full Bath, Visitor Bathroom, Accessible Hallway(s)
Features
- Levels: One
- Stories: 1
- Patio & porch: Enclosed, Screened
- Exterior features: Irrigation System, Rain Gutters, Sidewalk
Lot
- Size: 0.27 Acres
- Features: Conservation Area, Corner Lot
- Residential vegetation: Trees/Landscaped
Details
- Parcel number: 1725080090000000270
- Zoning: MPUD
- Special conditions: None
Construction
Type & style
- Home type: SingleFamily
- Property subtype: Single Family Residence
Materials
- Block, Stucco
- Foundation: Slab
- Roof: Shingle
Condition
- New construction: No
- Year built: 2014
Utilities & green energy
- Sewer: Public Sewer
- Water: Public
- Utilities for property: Cable Connected, Electricity Connected, Sewer Connected, Sprinkler Recycled, Underground Utilities, Water Connected
Community & neighborhood
Security
- Security features: Gated Community, Security System, Smoke Detector(s)
Community
- Community features: Clubhouse, Deed Restrictions, Gated Community - No Guard, Golf Carts OK, Golf, Handicap Modified, Irrigation-Reclaimed Water, Sidewalks, Tennis Court(s)
Senior living
- Senior community: Yes
Location
- Region: New Port Richey
- Subdivision: SUMMERTREE PRCL 3B
HOA & financial
HOA
- Has HOA: Yes
- HOA fee: $303 monthly
- Amenities included: Clubhouse, Gated, Golf Course, Maintenance, Pool, Shuffleboard Court, Tennis Court(s)
- Services included: Community Pool, Reserve Fund, Maintenance Grounds, Pool Maintenance, Trash
- Association name: kim Pennington
- Association phone: 813-600-1100
Other fees
- Pet fee: $0 monthly
Other financial information
- Total actual rent: 0
Other
Other facts
- Listing terms: Cash,Conventional,FHA,VA Loan
- Ownership: Fee Simple
- Road surface type: Asphalt, Paved
Price history
| Date | Event | Price |
|---|---|---|
| 4/29/2025 | Sold | $390,000-2.5%$209/sqft |
Source: | ||
| 3/16/2025 | Pending sale | $400,000$214/sqft |
Source: | ||
| 1/10/2025 | Listed for sale | $400,000+107.5%$214/sqft |
Source: | ||
| 1/5/2015 | Sold | $192,802$103/sqft |
Source: Public Record Report a problem | ||
Public tax history
| Year | Property taxes | Tax assessment |
|---|---|---|
| 2024 | $2,556 +5.3% | $179,570 +0.9% |
| 2023 | $2,428 +11.7% | $177,980 +3% |
| 2022 | $2,174 +2.3% | $172,800 +6.1% |
Find assessor info on the county website
Neighborhood: 34654
Nearby schools
GreatSchools rating
- 2/10Moon Lake Elementary SchoolGrades: PK-5Distance: 1.4 mi
- 2/10Hudson Middle SchoolGrades: 4-8Distance: 6.3 mi
- 2/10Fivay High SchoolGrades: 9-12Distance: 2.1 mi
Schools provided by the listing agent
- Elementary: Moon Lake-PO
- Middle: Hudson Middle-PO
- High: Hudson High-PO
Source: Stellar MLS. This data may not be complete. We recommend contacting the local school district to confirm school assignments for this home.
Get a cash offer in 3 minutes
Find out how much your home could sell for in as little as 3 minutes with a no-obligation cash offer.
Estimated market value$386,400
Get a cash offer in 3 minutes
Find out how much your home could sell for in as little as 3 minutes with a no-obligation cash offer.
Estimated market value
$386,400



