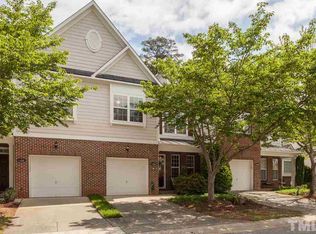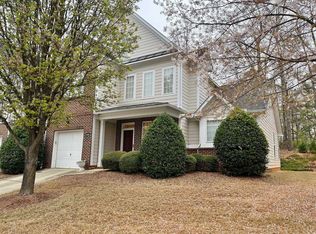End unit townhome in Raven Pointe neighborhood. Hardwoods throughout main floor. Convenient open floor plan. 42' Cabinets, SS appliances, and pantry in eat in Kitchen. Formal DR w/wainscoting and Trey ceilings. FR w/gas log fireplace. Lrg. Master w/sitting room and his/her walk in closets. Soaking tub/walk in shower, dual vanity, and laundry/linen closet in Mstr. Bath. 2nd and 3rd Bedrooms share full bath. 3rd flr. Bonus w/Butler's pantry and fridge, full bath, and 4th bedroom. Private backyard.
This property is off market, which means it's not currently listed for sale or rent on Zillow. This may be different from what's available on other websites or public sources.

