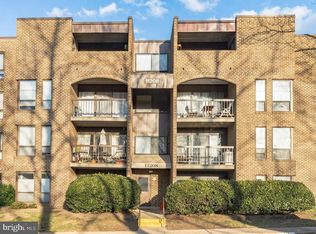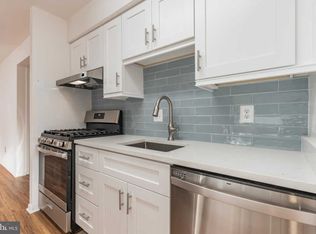Sold for $270,000 on 06/11/25
$270,000
11208 Chestnut Grove Sq APT 112, Reston, VA 20190
2beds
1,070sqft
Condominium
Built in 1972
-- sqft lot
$270,500 Zestimate®
$252/sqft
$2,404 Estimated rent
Home value
$270,500
$254,000 - $289,000
$2,404/mo
Zestimate® history
Loading...
Owner options
Explore your selling options
What's special
Beautifully Renovated Ground-Floor Condo in Prime Reston Location! Welcome to this bright and spacious 2-bedroom, 1.5-bathroom unit, thoughtfully updated and move-in ready. Located on the ground floor, this home features brand-new luxury vinyl plank (LVP) flooring and fresh paint throughout. The kitchen is completely renovated with all-new, never-used appliances, modern cabinetry, stylish backsplash, and a new light fixture. The sunny eat-in area provides the perfect space for casual dining. The main bathroom has been tastefully updated with a new soaking tub, vanity, and sleek fixtures, while the half bath features new counters and fixtures. Both bedrooms are generously sized with large closets offering ample storage. Step outside to your private patio and enjoy peaceful spring evenings overlooking the landscaped common area. This unit comes with one assigned parking space and abundant visitor parking. The monthly condo fee covers all utilities, access to a storage unit, outdoor pool, tennis and basketball courts, professional management, and building and grounds maintenance. As a bonus, enjoy full access to Reston Association amenities. Unbeatable location—just half a mile to the Wiehle Metro Station, providing easy access to everything the area has to offer!
Zillow last checked: 8 hours ago
Listing updated: June 12, 2025 at 05:07am
Listed by:
Judy Radvanyi McVey 703-405-9456,
Corcoran McEnearney
Bought with:
Nilo Barreros, 0225057508
Fairfax Realty Select
Source: Bright MLS,MLS#: VAFX2236940
Facts & features
Interior
Bedrooms & bathrooms
- Bedrooms: 2
- Bathrooms: 2
- Full bathrooms: 1
- 1/2 bathrooms: 1
- Main level bathrooms: 2
- Main level bedrooms: 2
Primary bedroom
- Features: Flooring - Luxury Vinyl Plank
- Level: Main
- Area: 224 Square Feet
- Dimensions: 16 x 14
Bedroom 2
- Features: Flooring - Luxury Vinyl Plank
- Level: Main
- Area: 117 Square Feet
- Dimensions: 13 x 9
Bathroom 1
- Features: Flooring - Ceramic Tile
- Level: Main
Breakfast room
- Features: Flooring - Ceramic Tile
- Level: Main
- Area: 72 Square Feet
- Dimensions: 9 x 8
Dining room
- Features: Flooring - Luxury Vinyl Plank
- Level: Main
- Area: 110 Square Feet
- Dimensions: 11 x 10
Half bath
- Features: Flooring - Ceramic Tile
- Level: Main
Kitchen
- Features: Flooring - Ceramic Tile
- Level: Main
- Area: 88 Square Feet
- Dimensions: 11 x 8
Living room
- Features: Flooring - Luxury Vinyl Plank
- Level: Main
- Area: 204 Square Feet
- Dimensions: 17 x 12
Heating
- Central, Summer/Winter Changeover, Natural Gas
Cooling
- Central Air, Other, Ceiling Fan(s), Electric
Appliances
- Included: Microwave, Dishwasher, Disposal, Dryer, Exhaust Fan, Oven/Range - Gas, Refrigerator, Washer, Water Heater, Gas Water Heater
- Laundry: Washer In Unit, Dryer In Unit, In Unit
Features
- Soaking Tub, Breakfast Area, Ceiling Fan(s), Eat-in Kitchen, Pantry, Walk-In Closet(s), Dry Wall
- Flooring: Luxury Vinyl, Ceramic Tile, Wood
- Doors: Sliding Glass
- Windows: Window Treatments
- Has basement: No
- Has fireplace: No
Interior area
- Total structure area: 1,070
- Total interior livable area: 1,070 sqft
- Finished area above ground: 1,070
- Finished area below ground: 0
Property
Parking
- Total spaces: 1
- Parking features: Assigned, Parking Space Conveys, General Common Elements, Parking Lot
- Details: Assigned Parking, Assigned Space #: 524
Accessibility
- Accessibility features: None
Features
- Levels: Three
- Stories: 3
- Exterior features: Sidewalks, Street Lights, Tennis Court(s)
- Pool features: Community
Details
- Additional structures: Above Grade, Below Grade
- Parcel number: 0174 22 0112
- Zoning: 372
- Special conditions: Standard
Construction
Type & style
- Home type: Condo
- Architectural style: Contemporary
- Property subtype: Condominium
- Attached to another structure: Yes
Materials
- Brick
- Foundation: Concrete Perimeter
- Roof: Unknown
Condition
- Excellent
- New construction: No
- Year built: 1972
Utilities & green energy
- Sewer: Public Sewer
- Water: Public
Community & neighborhood
Location
- Region: Reston
- Subdivision: Chestnut Grove
HOA & financial
HOA
- Has HOA: Yes
- HOA fee: $817 annually
- Amenities included: Tot Lots/Playground, Tennis Court(s), Water/Lake Privileges, Pool, Jogging Path, Recreation Facilities, Storage Bin
- Services included: Pool(s), Parking Fee, Management, Insurance, Air Conditioning, Common Area Maintenance, Electricity, Maintenance Structure, Gas, Heat, Road Maintenance, Sewer, Snow Removal, Trash, Water
- Association name: RESTON ASSOCIATION
- Second association name: Chestnut Grove Condo
Other fees
- Condo and coop fee: $850 monthly
Other
Other facts
- Listing agreement: Exclusive Right To Sell
- Listing terms: Cash,Conventional,FHA
- Ownership: Condominium
Price history
| Date | Event | Price |
|---|---|---|
| 6/11/2025 | Sold | $270,000$252/sqft |
Source: | ||
| 5/11/2025 | Contingent | $270,000$252/sqft |
Source: | ||
| 4/30/2025 | Listed for sale | $270,000+22.7%$252/sqft |
Source: | ||
| 7/17/2012 | Sold | $220,000-2.2%$206/sqft |
Source: Public Record | ||
| 5/12/2012 | Listed for sale | $225,000+13.1%$210/sqft |
Source: Keller Williams Realty #FX7839776 | ||
Public tax history
| Year | Property taxes | Tax assessment |
|---|---|---|
| 2025 | $3,179 -1.2% | $264,290 -1% |
| 2024 | $3,218 +11.8% | $266,960 +9% |
| 2023 | $2,879 -1.3% | $244,920 |
Find assessor info on the county website
Neighborhood: 20190
Nearby schools
GreatSchools rating
- 6/10Sunrise Valley Elementary SchoolGrades: PK-6Distance: 1.2 mi
- 6/10Hughes Middle SchoolGrades: 7-8Distance: 1.3 mi
- 6/10South Lakes High SchoolGrades: 9-12Distance: 1.5 mi
Schools provided by the listing agent
- Elementary: Sunrise Valley
- Middle: Hughes
- High: South Lakes
- District: Fairfax County Public Schools
Source: Bright MLS. This data may not be complete. We recommend contacting the local school district to confirm school assignments for this home.
Get a cash offer in 3 minutes
Find out how much your home could sell for in as little as 3 minutes with a no-obligation cash offer.
Estimated market value
$270,500
Get a cash offer in 3 minutes
Find out how much your home could sell for in as little as 3 minutes with a no-obligation cash offer.
Estimated market value
$270,500

