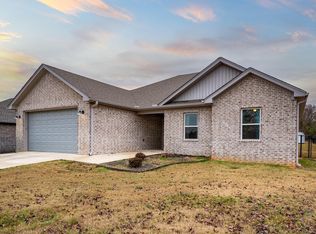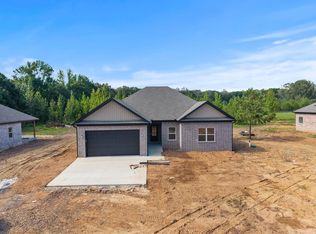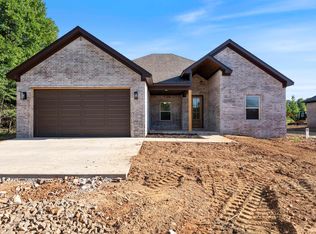Closed
$300,000
11208 Peters Rd, Cabot, AR 72023
3beds
1,750sqft
Single Family Residence
Built in 2025
0.91 Acres Lot
$304,800 Zestimate®
$171/sqft
$1,930 Estimated rent
Home value
$304,800
$271,000 - $344,000
$1,930/mo
Zestimate® history
Loading...
Owner options
Explore your selling options
What's special
This beautifully crafted home sits on a spacious 1-acre lot and features an inviting open floor plan perfect for modern living. Enjoy durable and stylish LVP flooring throughout the main living areas, a luxurious primary suite complete with a relaxing soaker tub and a sleek walk-in shower, and thoughtful design details at every turn. The welcoming front porch showcases custom woodwork that adds curb appeal and character. Whether you're entertaining indoors or enjoying the peace and privacy of your large yard, this home offers comfort, charm, and functionality in one perfect package. Don't miss your chance to own this stunning property!
Zillow last checked: 8 hours ago
Listing updated: August 29, 2025 at 08:20am
Listed by:
Madison Rankin 501-800-2021,
IRealty Arkansas - Sherwood
Bought with:
Jamie Rusher, AR
RE/MAX Encore
Source: CARMLS,MLS#: 25022790
Facts & features
Interior
Bedrooms & bathrooms
- Bedrooms: 3
- Bathrooms: 2
- Full bathrooms: 2
Dining room
- Features: Kitchen/Dining Combo, Living/Dining Combo, Breakfast Bar
Heating
- Electric
Cooling
- Electric
Appliances
- Included: Free-Standing Range, Microwave, Dishwasher, Disposal, Electric Water Heater
- Laundry: Washer Hookup, Electric Dryer Hookup, Laundry Room
Features
- Built-in Features, Ceiling Fan(s), Breakfast Bar, Granite Counters, Sheet Rock, Primary Bedroom/Main Lv, Guest Bedroom/Main Lv, 3 Bedrooms Same Level
- Flooring: Luxury Vinyl
- Doors: Insulated Doors
- Windows: Insulated Windows
- Has fireplace: Yes
- Fireplace features: Decorative
Interior area
- Total structure area: 1,750
- Total interior livable area: 1,750 sqft
Property
Parking
- Total spaces: 2
- Parking features: Garage, Two Car
- Has garage: Yes
Features
- Levels: One
- Stories: 1
Lot
- Size: 0.91 Acres
- Features: Level
Construction
Type & style
- Home type: SingleFamily
- Architectural style: Traditional
- Property subtype: Single Family Residence
Materials
- Brick
- Foundation: Slab
- Roof: Shingle
Condition
- New construction: Yes
- Year built: 2025
Utilities & green energy
- Electric: Elec-Municipal (+Entergy)
- Sewer: Septic Tank
- Water: Public
Green energy
- Energy efficient items: Doors
Community & neighborhood
Location
- Region: Cabot
- Subdivision: Metes & Bounds
HOA & financial
HOA
- Has HOA: No
Other
Other facts
- Listing terms: VA Loan,FHA,Conventional,Cash,USDA Loan
- Road surface type: Paved
Price history
| Date | Event | Price |
|---|---|---|
| 8/27/2025 | Sold | $300,000-1.6%$171/sqft |
Source: | ||
| 6/10/2025 | Listed for sale | $305,000$174/sqft |
Source: | ||
Public tax history
Tax history is unavailable.
Neighborhood: 72023
Nearby schools
GreatSchools rating
- 3/10Bayou Meto Elementary SchoolGrades: PK-5Distance: 2.4 mi
- 3/10Jacksonville Middle SchoolGrades: 6-8Distance: 5.5 mi
- 4/10Jacksonville High SchoolGrades: 9-12Distance: 6.2 mi
Get pre-qualified for a loan
At Zillow Home Loans, we can pre-qualify you in as little as 5 minutes with no impact to your credit score.An equal housing lender. NMLS #10287.
Sell for more on Zillow
Get a Zillow Showcase℠ listing at no additional cost and you could sell for .
$304,800
2% more+$6,096
With Zillow Showcase(estimated)$310,896


