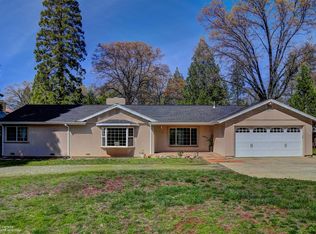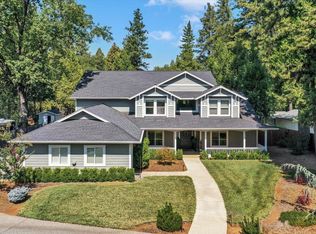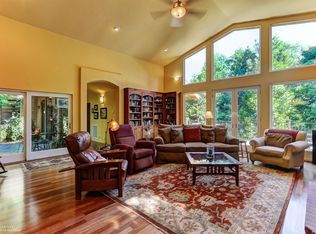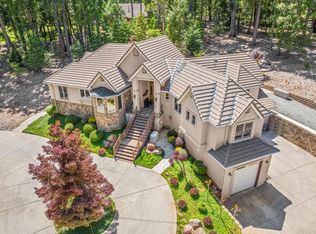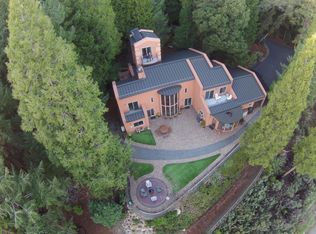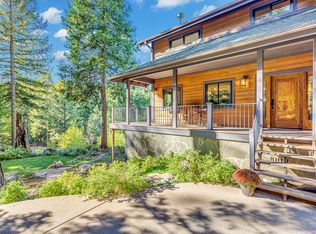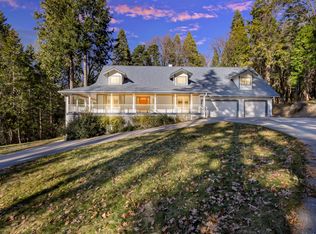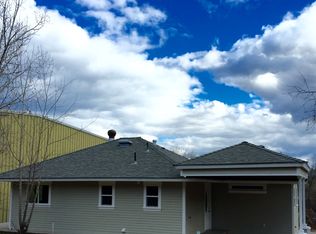Watch the walk-through video of this GATED ESTATE PROPERTY with main floor primary suite. This home features modern, open concept living, with a formal feeling throughout. There is an exceptional kitchen with high-end appliances, Cherry cabinetry, a large island with sink, wine fridge and walk-in food pantry. There are quality features throughout the rest of the home, including clear Alder built-in cabinetry, clear Alder doors, wood-clad double hung and casement windows, three fireplaces, a butler's pantry off of the dining area, and much more. Also on the main floor is an expansive utility room and dedicated office with adjacent 3/4 bath on the main level. Up the grand staircase, you'll find two large en-suite bedrooms. Outside you'll admire the intentionally landscaped front and rear yards. Plantings include, grapevines, many varieties of roses, box woods, ornamental Maples and complimentary plantings. A portion of the property has been kept natural and could easily accommodate a pool and spa. Living within minutes of historic Nevada City and Grass Valley makes this home an idyllic place to live, work, or have as second home. CLEAR SECTION 1 PEST REPORT & CLEAR CAL FIRE DEFENSIBILE SPACE REPORT! This one has it all!
Pending
$1,200,000
11208 Ridge Rd, Nevada City, CA 95959
3beds
3,613sqft
Est.:
Single Family Residence
Built in 2003
0.98 Acres Lot
$1,127,800 Zestimate®
$332/sqft
$-- HOA
What's special
Gated estate propertyVarieties of rosesBox woodsWine fridgeDedicated officeCherry cabinetryLarge island with sink
- 224 days |
- 120 |
- 2 |
Zillow last checked: 8 hours ago
Listing updated: February 20, 2026 at 03:25pm
Listed by:
Shannon Allio DRE #01935546 530-368-2976,
Vista Realty Group
Source: MetroList Services of CA,MLS#: 225075284Originating MLS: MetroList Services, Inc.
Facts & features
Interior
Bedrooms & bathrooms
- Bedrooms: 3
- Bathrooms: 5
- Full bathrooms: 4
- Partial bathrooms: 1
Rooms
- Room types: Office, Other
Primary bedroom
- Features: Ground Floor, Outside Access, Sitting Area
Primary bathroom
- Features: Closet, Shower Stall(s), Double Vanity, Soaking Tub, Tile, Outside Access, Walk-In Closet(s), Window
Dining room
- Features: Breakfast Nook, Dining/Family Combo
Kitchen
- Features: Breakfast Area, Butlers Pantry, Pantry Closet, Granite Counters, Island w/Sink, Kitchen/Family Combo
Heating
- Central, Fireplace(s), Natural Gas
Cooling
- Ceiling Fan(s), Central Air, Multi Units, See Remarks, Zoned
Appliances
- Included: Built-In Electric Oven, Free-Standing Gas Range, Built-In Freezer, Gas Cooktop, Gas Plumbed, Built-In Refrigerator, Ice Maker, Dishwasher, Disposal, Microwave, Self Cleaning Oven, Warming Drawer, Wine Refrigerator, Free-Standing Gas Oven
- Laundry: Cabinets, Sink, Electric Dryer Hookup, Gas Dryer Hookup, Ground Floor, See Remarks, Inside Room
Features
- Central Vacuum
- Flooring: Carpet, Tile, Wood
- Number of fireplaces: 3
- Fireplace features: Living Room, Master Bedroom, Family Room
Interior area
- Total interior livable area: 3,613 sqft
Video & virtual tour
Property
Parking
- Total spaces: 3
- Parking features: Attached, Garage Door Opener, Garage Faces Side, Gated, Driveway
- Attached garage spaces: 3
- Has uncovered spaces: Yes
Features
- Stories: 2
- Fencing: Gated Driveway/Sidewalks
Lot
- Size: 0.98 Acres
- Features: Auto Sprinkler F&R, Shape Regular, Landscape Back, Landscape Front
Details
- Parcel number: 035192002000
- Zoning description: R1-1.5
- Special conditions: Standard
Construction
Type & style
- Home type: SingleFamily
- Architectural style: Mediterranean
- Property subtype: Single Family Residence
Materials
- Stucco, Frame
- Foundation: Raised
- Roof: Spanish Tile
Condition
- Year built: 2003
Utilities & green energy
- Sewer: Septic System
- Water: Meter on Site, Public
- Utilities for property: Public, Cable Connected, Internet Available, Natural Gas Connected
Community & HOA
Location
- Region: Nevada City
Financial & listing details
- Price per square foot: $332/sqft
- Tax assessed value: $858,780
- Annual tax amount: $9,177
- Price range: $1.2M - $1.2M
- Date on market: 7/12/2025
- Road surface type: Asphalt, Paved
Estimated market value
$1,127,800
$1.07M - $1.18M
$4,253/mo
Price history
Price history
| Date | Event | Price |
|---|---|---|
| 2/20/2026 | Pending sale | $1,200,000$332/sqft |
Source: MetroList Services of CA #225075284 Report a problem | ||
| 12/11/2025 | Contingent | $1,200,000$332/sqft |
Source: MetroList Services of CA #225075284 Report a problem | ||
| 9/15/2025 | Price change | $1,200,000-4%$332/sqft |
Source: MetroList Services of CA #225075284 Report a problem | ||
| 7/12/2025 | Listed for sale | $1,250,000+16.3%$346/sqft |
Source: MetroList Services of CA #225075284 Report a problem | ||
| 10/20/2020 | Listing removed | $1,075,000$298/sqft |
Source: Network Real Estate #20192733 Report a problem | ||
| 3/24/2020 | Price change | $1,075,000-4.4%$298/sqft |
Source: Network Real Estate #19068265 Report a problem | ||
| 9/28/2019 | Listed for sale | $1,125,000+603.1%$311/sqft |
Source: Network Real Estate #19068265 Report a problem | ||
| 7/3/2001 | Sold | $160,000$44/sqft |
Source: Public Record Report a problem | ||
Public tax history
Public tax history
| Year | Property taxes | Tax assessment |
|---|---|---|
| 2025 | $9,177 +2.2% | $858,780 +2% |
| 2024 | $8,978 +2% | $841,942 +2% |
| 2023 | $8,804 +3.6% | $825,434 +3.5% |
| 2022 | $8,500 +2.6% | $797,485 +2% |
| 2021 | $8,286 +0.2% | $781,849 +1% |
| 2020 | $8,269 +2.1% | $773,834 +2% |
| 2019 | $8,099 +2% | $758,662 +2% |
| 2018 | $7,940 +2% | $743,787 +2% |
| 2017 | $7,786 +3.8% | $729,204 +2% |
| 2016 | $7,500 +1.5% | $714,907 +1.5% |
| 2015 | $7,392 +1.6% | $704,169 +2% |
| 2014 | $7,277 | $690,376 +0.5% |
| 2013 | -- | $687,257 +2% |
| 2012 | -- | $673,782 +2% |
| 2011 | -- | $660,572 +0.8% |
| 2010 | -- | $655,636 -0.2% |
| 2009 | -- | $657,195 +2% |
| 2008 | -- | $644,310 +2% |
| 2007 | -- | $631,677 +2% |
| 2006 | -- | $619,292 +2% |
| 2005 | -- | $607,150 +2% |
| 2004 | -- | $595,246 +108.7% |
| 2003 | -- | $285,200 +78.3% |
| 2002 | $176 | $160,000 +992.3% |
| 2001 | -- | $14,648 |
Find assessor info on the county website
BuyAbility℠ payment
Est. payment
$6,970/mo
Principal & interest
$5920
Property taxes
$1050
Climate risks
Neighborhood: 95959
Nearby schools
GreatSchools rating
- 7/10Deer Creek Elementary SchoolGrades: K-3Distance: 1 mi
- 6/10Seven Hills Intermediate SchoolGrades: 4-8Distance: 1.1 mi
- 7/10Nevada Union High SchoolGrades: 9-12Distance: 0.6 mi
