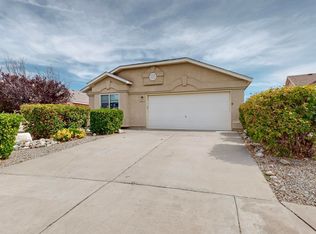Welcome to this single level well maintained home. A wonderful Great Room with a gaslog fireplace,easy care ceramic tile that looks like wood and a fan/light! Great kitchen with a gas stove, refrigerator & dishwasher. Nice size breakfast nook or a formal dining room(your choice)! Separated Master Bedroom has a walk in closet.The Master Bath has a tub/shower combination. The Second bedroom could be used as an office or bedroom. The 3rd Bedroom is good size with a window seat. There is a full bathroom next to the 2nd & 3rd bedrooms. Nice size finished garage. The backyard has an open patio with block wall and area for rock or grass. Refrigerated Air a plus! Close to Kirtland AFB,shopping,I-40,Community Center, tennis courts, baseball field. Wonderful area!!
This property is off market, which means it's not currently listed for sale or rent on Zillow. This may be different from what's available on other websites or public sources.
