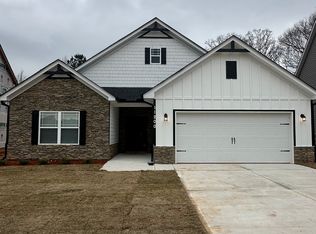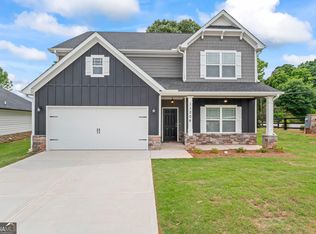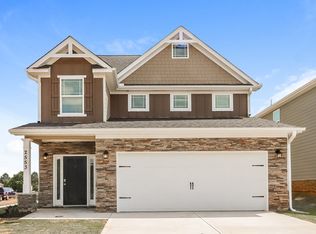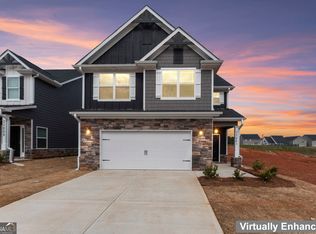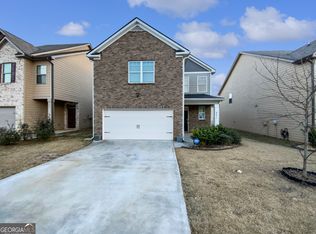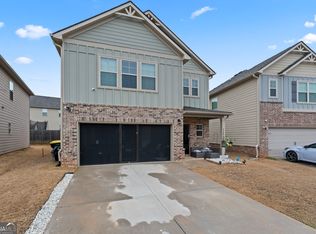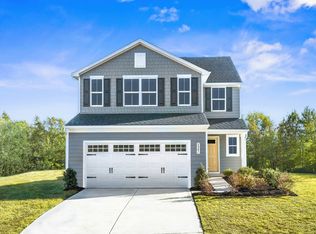BUILDER INCENTIVES: 100 percent financing available and all closing cost will be covered for a limited time on standing inventory with preferred lender and a fully FENCED IN YARD.The model home, Susanna Plan by Black Label Development, 5 bedroom, 2.5 -bath home. This move-in-ready upgraded home features a gourmet kitchen with 42-inch cabinets, granite counter tops, Stainless appliances and a large island. Dining area and a spacious living room with an electric fireplace. Versatile bedroom on the main level. Upstairs: features the owners suite with a private spa-like owner's retreat with a soaking tub and oversized walk-in closet. 3 additional spacious bedrooms, Laundry room and a full bathroom perfectly positioned between the bedrooms. Close to I-75 with an easy commute to Atlanta, this home delivers thousands in savings and the private backyard you've been searching for-act fast and move in stress-free! Professional photography coming soon.
Pending
Price cut: $3K (2/3)
$349,990
11209 Cornerstone Way, Hampton, GA 30228
5beds
2,332sqft
Est.:
Single Family Residence
Built in 2025
0.25 Acres Lot
$350,000 Zestimate®
$150/sqft
$33/mo HOA
What's special
Electric fireplaceFully fenced in yardLarge islandPrivate backyardDining areaOversized walk-in closetStainless appliances
- 235 days |
- 347 |
- 20 |
Zillow last checked: 8 hours ago
Listing updated: February 11, 2026 at 05:32am
Listed by:
Kelly Hand 678-221-8379,
Lokation Real Estate LLC
Source: GAMLS,MLS#: 10560190
Facts & features
Interior
Bedrooms & bathrooms
- Bedrooms: 5
- Bathrooms: 3
- Full bathrooms: 2
- 1/2 bathrooms: 1
- Main level bedrooms: 1
Rooms
- Room types: Bonus Room, Family Room, Foyer, Laundry, Office
Heating
- Heat Pump
Cooling
- Electric, Heat Pump
Appliances
- Included: Dishwasher, Microwave, Oven/Range (Combo), Stainless Steel Appliance(s)
- Laundry: Laundry Closet, Upper Level
Features
- Double Vanity, Rear Stairs, Separate Shower, Soaking Tub, Walk-In Closet(s)
- Flooring: Carpet, Laminate
- Basement: None
- Number of fireplaces: 1
Interior area
- Total structure area: 2,332
- Total interior livable area: 2,332 sqft
- Finished area above ground: 2,332
- Finished area below ground: 0
Property
Parking
- Parking features: Attached, Garage
- Has attached garage: Yes
Features
- Levels: Two
- Stories: 2
Lot
- Size: 0.25 Acres
- Features: Corner Lot
Details
- Parcel number: 06133A B001
Construction
Type & style
- Home type: SingleFamily
- Architectural style: Craftsman
- Property subtype: Single Family Residence
Materials
- Other, Stone
- Roof: Composition
Condition
- New Construction
- New construction: Yes
- Year built: 2025
Details
- Warranty included: Yes
Utilities & green energy
- Sewer: Public Sewer
- Water: Public
- Utilities for property: Cable Available, Electricity Available, High Speed Internet, Phone Available, Sewer Connected, Underground Utilities, Water Available
Community & HOA
Community
- Features: Playground, Sidewalks, Street Lights, Near Public Transport
- Subdivision: Cornerstone
HOA
- Has HOA: Yes
- Services included: Management Fee
- HOA fee: $400 annually
Location
- Region: Hampton
Financial & listing details
- Price per square foot: $150/sqft
- Annual tax amount: $3,800
- Date on market: 7/9/2025
- Cumulative days on market: 234 days
- Listing agreement: Exclusive Right To Sell
- Electric utility on property: Yes
Estimated market value
$350,000
$333,000 - $368,000
$2,514/mo
Price history
Price history
| Date | Event | Price |
|---|---|---|
| 2/11/2026 | Pending sale | $349,990$150/sqft |
Source: | ||
| 2/3/2026 | Price change | $349,990-0.8%$150/sqft |
Source: | ||
| 1/21/2026 | Price change | $352,990-1.1%$151/sqft |
Source: | ||
| 7/9/2025 | Listed for sale | $356,990$153/sqft |
Source: | ||
Public tax history
Public tax history
Tax history is unavailable.BuyAbility℠ payment
Est. payment
$1,986/mo
Principal & interest
$1644
Property taxes
$309
HOA Fees
$33
Climate risks
Neighborhood: Lovejoy
Nearby schools
GreatSchools rating
- 6/10Eddie White Elementary SchoolGrades: PK-5Distance: 3.3 mi
- 4/10Eddie White AcademyGrades: 6-8Distance: 3.3 mi
- 3/10Lovejoy High SchoolGrades: 9-12Distance: 1.7 mi
Schools provided by the listing agent
- Elementary: Michelle Obama
- Middle: Lovejoy
- High: Lovejoy
Source: GAMLS. This data may not be complete. We recommend contacting the local school district to confirm school assignments for this home.
