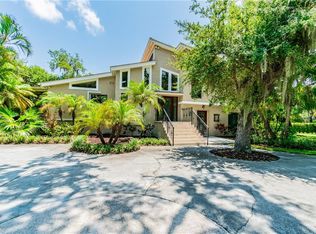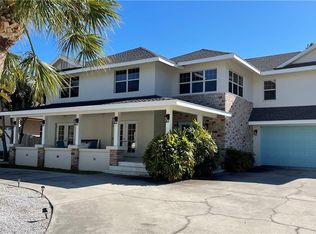Sold for $1,200,000
$1,200,000
11209 Spring St, Largo, FL 33774
4beds
3,440sqft
Single Family Residence
Built in 1979
0.89 Acres Lot
$1,173,600 Zestimate®
$349/sqft
$6,378 Estimated rent
Home value
$1,173,600
$1.07M - $1.29M
$6,378/mo
Zestimate® history
Loading...
Owner options
Explore your selling options
What's special
Tropical Elegance Meets Architectural Brilliance!! Home did not flood nor sustain any damage from last years storms. Prepare to be captivated by a truly extraordinary property that redefines coastal living. Nestled on nearly an acre of lush, tropical landscape and just a short stroll from the sugar-white sands of Indian Rocks Beach, this 3,440 sq ft multi-level cedar residence is more than a home — it's a private sanctuary where architectural grandeur meets island serenity. Step through the doors into the breathtaking great room, where natural light floods the space and soaring cathedral ceilings are crowned by dramatic wood beams. At the heart of this awe-inspiring room, a striking Native American goddess artwork adds a bold artistic statement and a touch of spiritual elegance. This thoughtfully designed home offers versatile living spaces tailored to your lifestyle. A cozy den provides a restful retreat, while a dedicated office inspires productivity and creativity. With four spacious bedrooms and two and a half beautifully appointed baths, comfort and functionality abound. But the true enchantment lies beyond the walls. Step into your own tropical oasis—an expansive backyard teeming with swaying palms, fragrant plumeria, and vibrant hibiscus. At its center, a glistening 12-foot pool promises refreshment on sunny Florida days, while a cedar gazebo shelters a luxurious jacuzzi, perfectly positioned beside a cascading waterfall for soothing, starlit evenings. Host unforgettable gatherings at your private cabana, featuring a built-in bar and integrated sound system. As night falls, gather around the firepit with friends and family, sharing laughter and stories beneath the Florida sky. Adding to the sense of peace and seclusion, this property overlooks a serene horse pasture, providing picturesque views and a tranquil ambiance that feels worlds away from the everyday. This is more than a residence—it's a lifestyle. From the gentle sea breeze through the palms to the warm glow of the firepit, every detail has been designed for comfort, beauty and connection. Enjoy the convenience of beachside living with the rare luxury of space and privacy. Don't miss this once-in-a-lifetime opportunity to own a piece of paradise. Schedule your private showing today and fall in love with your forever home! This is truly Florida living at its finest!
Zillow last checked: 8 hours ago
Listing updated: July 29, 2025 at 01:53pm
Listing Provided by:
Meredith Johnson 727-768-7651,
REALTY EXPERTS 727-888-1000,
John Vaughan 727-492-2728,
REALTY EXPERTS
Bought with:
Julie Folden, 468542
COASTAL PROPERTIES GROUP INTERNATIONAL
Source: Stellar MLS,MLS#: TB8386078 Originating MLS: Suncoast Tampa
Originating MLS: Suncoast Tampa

Facts & features
Interior
Bedrooms & bathrooms
- Bedrooms: 4
- Bathrooms: 3
- Full bathrooms: 2
- 1/2 bathrooms: 1
Primary bedroom
- Features: Ceiling Fan(s), Walk-In Closet(s)
- Level: Upper
- Area: 256.65 Square Feet
- Dimensions: 17.11x15
Bedroom 2
- Features: Ceiling Fan(s), Built-in Closet
- Level: Third
- Area: 178.5 Square Feet
- Dimensions: 11.9x15
Bedroom 3
- Features: Ceiling Fan(s), Built-in Closet
- Level: Third
- Area: 165 Square Feet
- Dimensions: 11x15
Bedroom 4
- Features: Ceiling Fan(s), Built-in Closet
- Level: Upper
- Area: 97.32 Square Feet
- Dimensions: 8.11x12
Dining room
- Level: Second
- Area: 186.96 Square Feet
- Dimensions: 16.4x11.4
Family room
- Level: First
- Area: 400 Square Feet
- Dimensions: 20x20
Kitchen
- Features: Pantry
- Level: Second
- Area: 242.2 Square Feet
- Dimensions: 12.11x20
Living room
- Features: Ceiling Fan(s)
- Level: Second
- Area: 575 Square Feet
- Dimensions: 25x23
Office
- Level: First
- Area: 164.16 Square Feet
- Dimensions: 14.4x11.4
Heating
- Central, Electric
Cooling
- Central Air
Appliances
- Included: Oven, Cooktop, Dishwasher, Dryer, Electric Water Heater, Refrigerator, Washer
- Laundry: Inside, Laundry Room
Features
- Cathedral Ceiling(s), Ceiling Fan(s), Eating Space In Kitchen, High Ceilings, Open Floorplan, PrimaryBedroom Upstairs, Split Bedroom, Thermostat, Walk-In Closet(s)
- Flooring: Carpet, Laminate, Tile, Hardwood
- Doors: French Doors, Sliding Doors
- Has fireplace: Yes
- Fireplace features: Living Room
Interior area
- Total structure area: 5,016
- Total interior livable area: 3,440 sqft
Property
Parking
- Total spaces: 3
- Parking features: Carport
- Carport spaces: 3
Features
- Levels: Two
- Stories: 2
- Patio & porch: Covered, Deck, Front Porch, Patio, Porch, Rear Porch, Screened
- Exterior features: Garden, Lighting, Private Mailbox, Storage
- Has private pool: Yes
- Pool features: In Ground
- Has spa: Yes
- Spa features: Above Ground, Heated
- Fencing: Wood
- Has view: Yes
- View description: Garden, Pool
Lot
- Size: 0.89 Acres
- Dimensions: 131 x 230
- Features: Flood Insurance Required, FloodZone, Landscaped, Unincorporated
- Residential vegetation: Mature Landscaping, Trees/Landscaped
Details
- Parcel number: 133014000001401300
- Zoning: R-R
- Special conditions: None
Construction
Type & style
- Home type: SingleFamily
- Architectural style: Contemporary,Custom
- Property subtype: Single Family Residence
Materials
- Wood Frame
- Foundation: Slab
- Roof: Other,Shingle
Condition
- New construction: No
- Year built: 1979
Utilities & green energy
- Sewer: Public Sewer
- Water: Public
- Utilities for property: Cable Connected, Electricity Connected, Public, Sewer Connected, Water Connected
Community & neighborhood
Location
- Region: Largo
- Subdivision: NONE
HOA & financial
HOA
- Has HOA: No
Other fees
- Pet fee: $0 monthly
Other financial information
- Total actual rent: 0
Other
Other facts
- Listing terms: Cash,Conventional
- Ownership: Fee Simple
- Road surface type: Paved
Price history
| Date | Event | Price |
|---|---|---|
| 7/23/2025 | Sold | $1,200,000-4%$349/sqft |
Source: | ||
| 5/29/2025 | Pending sale | $1,250,000$363/sqft |
Source: | ||
| 5/16/2025 | Listed for sale | $1,250,000+150%$363/sqft |
Source: | ||
| 4/17/2019 | Sold | $500,000-4.8%$145/sqft |
Source: Public Record Report a problem | ||
| 1/19/2019 | Pending sale | $525,000$153/sqft |
Source: CENTURY 21 Coast to Coast #U8006449 Report a problem | ||
Public tax history
| Year | Property taxes | Tax assessment |
|---|---|---|
| 2024 | $7,341 +4.1% | $445,226 +4.4% |
| 2023 | $7,052 +6.3% | $426,310 +3% |
| 2022 | $6,636 -1.7% | $413,893 +3% |
Find assessor info on the county website
Neighborhood: 33774
Nearby schools
GreatSchools rating
- 10/10Oakhurst Elementary SchoolGrades: PK-5Distance: 1.3 mi
- 6/10Seminole Middle SchoolGrades: 6-8Distance: 2.3 mi
- 4/10Seminole High SchoolGrades: 9-12Distance: 2.5 mi
Schools provided by the listing agent
- Elementary: Oakhurst Elementary-PN
- Middle: Seminole Middle-PN
- High: Seminole High-PN
Source: Stellar MLS. This data may not be complete. We recommend contacting the local school district to confirm school assignments for this home.
Get a cash offer in 3 minutes
Find out how much your home could sell for in as little as 3 minutes with a no-obligation cash offer.
Estimated market value$1,173,600
Get a cash offer in 3 minutes
Find out how much your home could sell for in as little as 3 minutes with a no-obligation cash offer.
Estimated market value
$1,173,600

