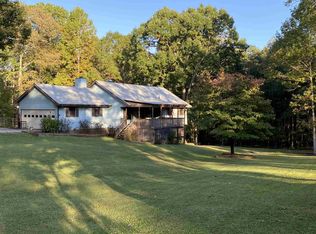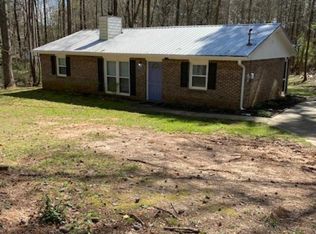Closed
$729,000
1121 Country Club Rd, Newnan, GA 30263
3beds
2,441sqft
Single Family Residence
Built in 1998
7.65 Acres Lot
$729,600 Zestimate®
$299/sqft
$2,876 Estimated rent
Home value
$729,600
$664,000 - $803,000
$2,876/mo
Zestimate® history
Loading...
Owner options
Explore your selling options
What's special
Wonderful all brick custom built home on 7.6 acres in a beautiful wooded setting. This home has 3 Bedrooms on main floor with guest bath in between; primary bedroom has a dream closet with customized built-ins! Large bonus room upstairs with closet and full bath, lots of living space with open kitchen, dining area and family room with vaulted ceiling & fireplace; relax on screen porch overlooking the backyard which is fenced perfectly for pets to safely romp yet does not disturb the view of the woods. The kitchen has gas stove, microwave, dishwasher, granite countertops, tiled backsplash, seller leaving refrigerator; spacious laundry room with cabinets, pull out baskets and a hidden ironing board for convenience! 2 car garage. The home has a great pool with travertine tile border, cool decking & luxurious lounging ledge with a water feature for entertaining! Full unfinished basement stubbed for bath, framed for future in law suite or gym/playroom. The property is part of Desiderata Homeowners which has no dues or community association. Home has access to the pond with a dock for fishing, kayaking, paddleboating, also hiking trail and, for golfers, convenient location to Newnan Country Club.
Zillow last checked: 8 hours ago
Listing updated: August 05, 2025 at 06:04am
Listed by:
Jodie Shepard 678-953-2694,
Lindsey's Inc., Realtors
Bought with:
Natalie Thomas, 407743
Dwelli
Source: GAMLS,MLS#: 10551902
Facts & features
Interior
Bedrooms & bathrooms
- Bedrooms: 3
- Bathrooms: 3
- Full bathrooms: 3
- Main level bathrooms: 2
- Main level bedrooms: 2
Dining room
- Features: Dining Rm/Living Rm Combo
Kitchen
- Features: Breakfast Bar, Pantry, Solid Surface Counters
Heating
- Central, Forced Air, Natural Gas, Zoned
Cooling
- Attic Fan, Ceiling Fan(s), Central Air, Electric, Zoned
Appliances
- Included: Dishwasher, Gas Water Heater, Ice Maker, Microwave, Oven/Range (Combo), Refrigerator
- Laundry: In Kitchen
Features
- High Ceilings, Master On Main Level, Vaulted Ceiling(s), Walk-In Closet(s)
- Flooring: Carpet, Hardwood, Tile
- Basement: Bath/Stubbed,Concrete,Daylight,Exterior Entry,Full,Interior Entry,Unfinished
- Number of fireplaces: 1
- Fireplace features: Factory Built, Family Room, Gas Starter
- Common walls with other units/homes: No Common Walls
Interior area
- Total structure area: 2,441
- Total interior livable area: 2,441 sqft
- Finished area above ground: 2,441
- Finished area below ground: 0
Property
Parking
- Total spaces: 2
- Parking features: Attached, Garage, Garage Door Opener, Guest, Kitchen Level, Parking Pad, Side/Rear Entrance
- Has attached garage: Yes
- Has uncovered spaces: Yes
Features
- Levels: One and One Half
- Stories: 1
- Patio & porch: Porch, Screened
- Exterior features: Other, Veranda
- Has private pool: Yes
- Pool features: In Ground, Salt Water
- Has spa: Yes
- Spa features: Bath
- Fencing: Back Yard,Fenced,Other
- Waterfront features: Lake Privileges, Private
- Body of water: Orrens Pond
Lot
- Size: 7.65 Acres
- Features: Level, Private
- Residential vegetation: Grassed, Partially Wooded
Details
- Parcel number: 072 5135 016
- Special conditions: Covenants/Restrictions
Construction
Type & style
- Home type: SingleFamily
- Architectural style: Brick 4 Side,Ranch,Traditional
- Property subtype: Single Family Residence
Materials
- Brick
- Foundation: Block
- Roof: Composition
Condition
- Resale
- New construction: No
- Year built: 1998
Details
- Warranty included: Yes
Utilities & green energy
- Electric: 220 Volts
- Sewer: Septic Tank
- Water: Public
- Utilities for property: Cable Available, Natural Gas Available
Community & neighborhood
Security
- Security features: Carbon Monoxide Detector(s), Security System, Smoke Detector(s)
Community
- Community features: Lake
Location
- Region: Newnan
- Subdivision: Orren's Pond
HOA & financial
HOA
- Has HOA: Yes
- Services included: None
Other
Other facts
- Listing agreement: Exclusive Right To Sell
- Listing terms: Cash,Conventional,FHA,VA Loan
Price history
| Date | Event | Price |
|---|---|---|
| 8/4/2025 | Sold | $729,000$299/sqft |
Source: | ||
| 7/14/2025 | Pending sale | $729,000$299/sqft |
Source: | ||
| 6/26/2025 | Listed for sale | $729,000+76.1%$299/sqft |
Source: | ||
| 10/31/2005 | Sold | $414,000+557.1%$170/sqft |
Source: Public Record Report a problem | ||
| 10/3/1995 | Sold | $63,000$26/sqft |
Source: Public Record Report a problem | ||
Public tax history
| Year | Property taxes | Tax assessment |
|---|---|---|
| 2025 | $5,183 +3.2% | $226,349 +2.4% |
| 2024 | $5,023 +8.7% | $220,964 +15% |
| 2023 | $4,619 +6.4% | $192,202 +13.4% |
Find assessor info on the county website
Neighborhood: 30263
Nearby schools
GreatSchools rating
- 6/10Northside Elementary SchoolGrades: PK-5Distance: 0.7 mi
- 5/10Evans Middle SchoolGrades: 6-8Distance: 2.9 mi
- 7/10Newnan High SchoolGrades: 9-12Distance: 4.6 mi
Schools provided by the listing agent
- Elementary: Northside Elementary
- Middle: Evans
- High: Newnan
Source: GAMLS. This data may not be complete. We recommend contacting the local school district to confirm school assignments for this home.
Get a cash offer in 3 minutes
Find out how much your home could sell for in as little as 3 minutes with a no-obligation cash offer.
Estimated market value
$729,600

