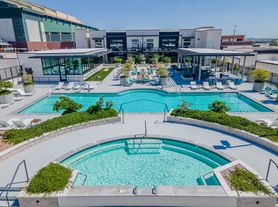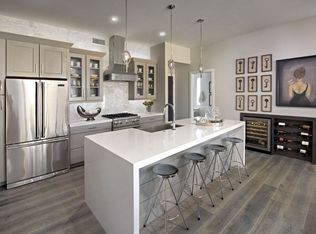Experience modern living in this newly built home, perfectly located at 1121 E Apache Street!
This central location is a commuter's dream, offering immediate access to the I-10/I-17 freeways and the Valley Metro Rail. You are just minutes from Downtown Phoenix, Sky Harbor Airport, and Tempe, making it effortless to get anywhere in the city for work or play.
Enjoy the vibrant downtown lifestyle with countless restaurants, cafes, and entertainment venues just a short trip away.
The home itself is packed with modern, high-end features, including [e.g., an open-concept floor plan, a modern kitchen with stainless steel appliances, central A/C, and an in-unit washer and dryer]. You'll also have the convenience of on-site parking.
This property is professionally managed, and the owner does not live on-site, offering you complete privacy and peace of mind.
Lease & Financial Details:
Monthly Rent: $2,950
Security Deposit: $2,950
Total Due at Lease Signing: $5,600 (First Month's Rent + Security Deposit)
Lease Term: 12 months, with the option to extend.
Utilities: Tenant is responsible for all utilities (electric, gas, water/sewer/trash).
This home is in high demand and will not last long. Contact us today to schedule a viewing and submit your application!
House for rent
Accepts Zillow applications
$2,950/mo
1121 E Apache St, Phoenix, AZ 85034
3beds
1,731sqft
Price may not include required fees and charges.
Single family residence
Available Sat Nov 1 2025
Cats, dogs OK
Central air
In unit laundry
Attached garage parking
Forced air
What's special
Open-concept floor planModern high-end featuresIn-unit washer and dryer
- 2 days |
- -- |
- -- |
Travel times
Facts & features
Interior
Bedrooms & bathrooms
- Bedrooms: 3
- Bathrooms: 2
- Full bathrooms: 2
Heating
- Forced Air
Cooling
- Central Air
Appliances
- Included: Dishwasher, Dryer, Microwave, Oven, Refrigerator, Washer
- Laundry: In Unit
Features
- Flooring: Carpet, Tile
Interior area
- Total interior livable area: 1,731 sqft
Property
Parking
- Parking features: Attached
- Has attached garage: Yes
- Details: Contact manager
Features
- Exterior features: Electricity not included in rent, Garbage not included in rent, Gas not included in rent, Heating system: Forced Air, No Utilities included in rent, Sewage not included in rent, Water not included in rent
Details
- Parcel number: 11546150
Construction
Type & style
- Home type: SingleFamily
- Property subtype: Single Family Residence
Community & HOA
Location
- Region: Phoenix
Financial & listing details
- Lease term: 1 Year
Price history
| Date | Event | Price |
|---|---|---|
| 10/19/2025 | Listed for rent | $2,950-7.8%$2/sqft |
Source: Zillow Rentals | ||
| 9/29/2025 | Listing removed | $3,200$2/sqft |
Source: Zillow Rentals | ||
| 8/24/2025 | Listed for rent | $3,200$2/sqft |
Source: Zillow Rentals | ||
| 9/29/2023 | Sold | $435,000$251/sqft |
Source: | ||
| 8/23/2023 | Listed for sale | $435,000+22.5%$251/sqft |
Source: | ||

