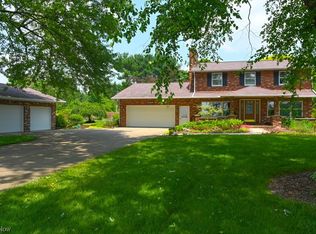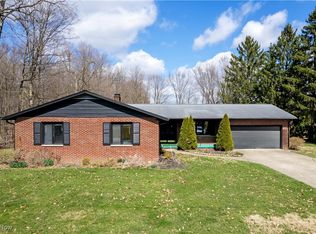Welcome to 1121 Jentes Road, just north of the fabulous city of Wooster! It is not every day that you will come across an amazing property on 18 secluded acres in this area. The tastefulness and care put into the updates done here will leave you feeling ready to move right in and enjoy. Some of the awesome updates include flooring and paint throughout, lots of updating done to the beautiful kitchen, fixtures in most rooms, all creating a peaceful and trendy feel. The architectural features of this custom-built home are spectacular! A beautiful 2-story foyer with a stunning open stairway, tall tray ceilings in various rooms, a wonderful brick fireplace, and large windows that allow for brightness throughout are just a few of those features to name. Additionally, all of the trim and doors are made from hardwood harvested from this very property! There is space for everyone here. Hang out in the open concept kitchen and family room while culinary masterpieces are being created. Relax by the fireplace in the great room. Take in the evenings on the massive deck. Retire to the rec room for some fun or to watch the game. The options seem endless and they pretty much are since you have 18 acres with which to do whatever you want! Oh, did we mention that there is a gas well on the property that supplies free gas and a little income?! Opportunity and quality abound here at 1121 Jentes Road. It will be a great place to call your home!
This property is off market, which means it's not currently listed for sale or rent on Zillow. This may be different from what's available on other websites or public sources.


